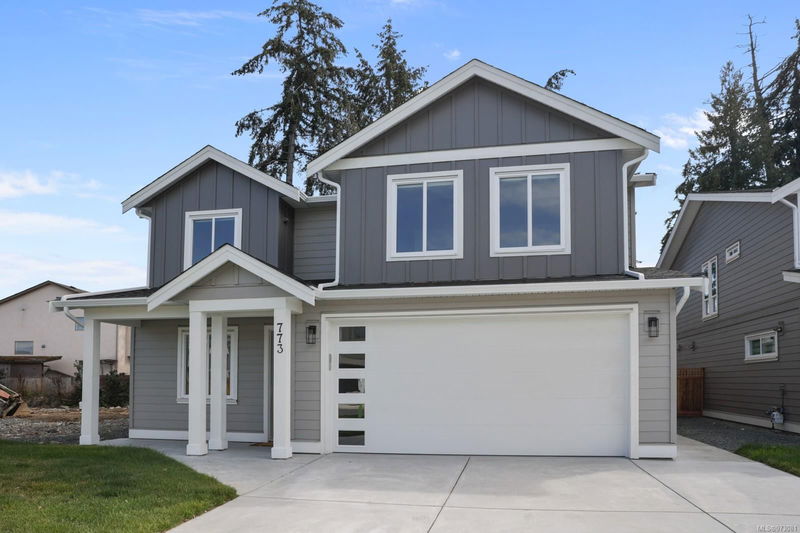Caractéristiques principales
- MLS® #: 973081
- ID de propriété: SIRC2045010
- Type de propriété: Résidentiel, Maison unifamiliale détachée
- Aire habitable: 2 604 pi.ca.
- Grandeur du terrain: 0,09 ac
- Construit en: 2024
- Chambre(s) à coucher: 5
- Salle(s) de bain: 4
- Stationnement(s): 2
- Inscrit par:
- eXp Realty
Description de la propriété
Welcome to this stunning new build, a 5 bedroom, 4 bath home that exemplifies quality craftmanship and modern living. The open-concept layout is designed to impress, with an abundant natural light greeting you as soon as you step inside. The living room is the heart of the home, featuring a beautiful gas fireplace that seamlessly connects to the kitchen. The kitchen itself is a chef's dream, equipped with stainless steel appliances, a stylish tile backsplash and large island perfect for entertaining. The main level also includes a versatile bedroom, ideal for guests or home office. Upstairs you will find the primary retreat-a true sanctuary with a private balcony. Along with this amazing home, there is a 1 bedroom 1 bath suite. Perfect for extended family or a rental income opportunity. This home offers a truly modern living experience. Don't miss your chance to make it your forever home.
Pièces
- TypeNiveauDimensionsPlancher
- EntréePrincipal5' 9.9" x 13' 2"Autre
- Chambre à coucherPrincipal31' 11.8" x 28' 5.3"Autre
- RangementPrincipal3' 3.9" x 4'Autre
- AutrePrincipal19' x 19'Autre
- PatioPrincipal17' 5.8" x 44' 3.4"Autre
- Salle de bainsPrincipal0' x 0'Autre
- Salle de lavagePrincipal23' 6.2" x 28' 11.6"Autre
- CuisinePrincipal48' 4.7" x 30' 7.3"Autre
- Salle à mangerPrincipal32' 9.7" x 32' 3"Autre
- SalonPrincipal59' 6.6" x 48' 4.7"Autre
- Balcon2ième étage44' 3.4" x 14' 9.1"Autre
- Salon2ième étage55' 9.2" x 47' 1.7"Autre
- Cuisine2ième étage40' 5.4" x 7' 7.7"Autre
- Chambre à coucher2ième étage34' 8.5" x 29' 6.3"Autre
- Salle de bains2ième étage0' x 0'Autre
- Salle de bains2ième étage0' x 0'Autre
- Chambre à coucher2ième étage41' 9.9" x 29' 6.3"Autre
- Chambre à coucher principale2ième étage45' 11.1" x 42' 10.9"Autre
- Chambre à coucher2ième étage40' 5.4" x 32' 3"Autre
- Penderie (Walk-in)2ième étage4' 11" x 8'Autre
- Ensuite2ième étage0' x 0'Autre
- AutrePrincipal11' 2.6" x 29' 6.3"Autre
Agents de cette inscription
Demandez plus d’infos
Demandez plus d’infos
Emplacement
773 Harrier Way, Langford, British Columbia, V9B 6Y6 Canada
Autour de cette propriété
En savoir plus au sujet du quartier et des commodités autour de cette résidence.
Demander de l’information sur le quartier
En savoir plus au sujet du quartier et des commodités autour de cette résidence
Demander maintenantCalculatrice de versements hypothécaires
- $
- %$
- %
- Capital et intérêts 0
- Impôt foncier 0
- Frais de copropriété 0

