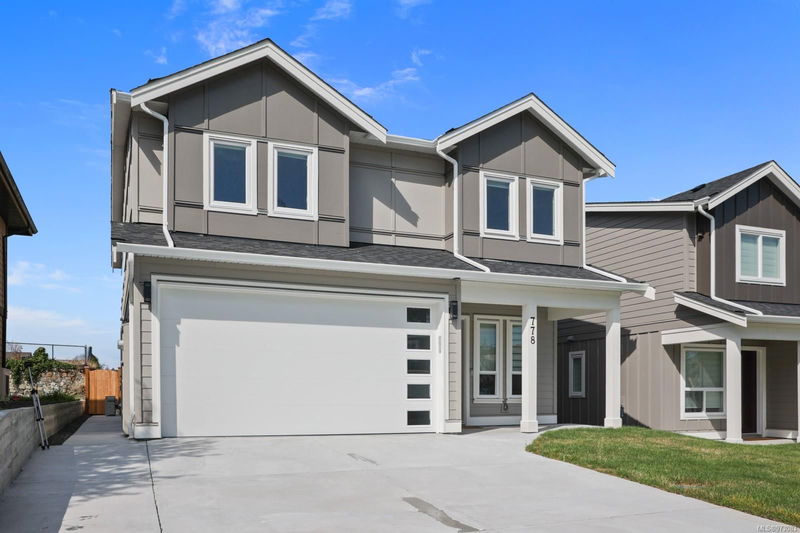Caractéristiques principales
- MLS® #: 973083
- ID de propriété: SIRC2044961
- Type de propriété: Résidentiel, Maison unifamiliale détachée
- Aire habitable: 2 775 pi.ca.
- Grandeur du terrain: 0,09 ac
- Construit en: 2023
- Chambre(s) à coucher: 4
- Salle(s) de bain: 4
- Stationnement(s): 2
- Inscrit par:
- eXp Realty
Description de la propriété
Welcome to this modern 4 bedroom plus den, 4 bathroom home, showcasing quality craftsmanship throughout As you step into this open concept main floor, you''ll be greeted by an abundance of natural light that highlights the spacious inviting layout.The living room features a stunning gas fireplace, creating a warm and elegant focal point.The modern white kitchen is equipped with stainless steel appliances, a sleek tile backsplash, and a spacious island, all complemented by a walk-in pantry for added convenience. A versatile den and 2 piece bathroom complete this level, offering flexibility for work or relaxation. Upstairs the primary retreats awaits-a true haven with a private balcony, with two additional bedrooms. For added versatility,a bright upper level 1bed/1bath suite with stainless steel appliances. Great rental opportunity. With quality details throughout and flexible layout to suit your lifestyle, this home offers an unparalleled opportunity for modern living at it's finest.
Pièces
- TypeNiveauDimensionsPlancher
- VérandaPrincipal25' 1.9" x 42' 10.9"Autre
- EntréePrincipal19' 8.2" x 37' 8.7"Autre
- Salle de bainsPrincipal0' x 0'Autre
- AutrePrincipal19' x 17'Autre
- CuisinePrincipal45' 4.4" x 40' 2.2"Autre
- BoudoirPrincipal24' 5.8" x 37' 11.9"Autre
- Salle à mangerPrincipal26' 2.9" x 40' 2.2"Autre
- SalonPrincipal71' 7.4" x 55' 2.5"Autre
- PatioPrincipal24' 7.2" x 73' 3.1"Autre
- Salon2ième étage54' 8.2" x 35' 6.3"Autre
- Chambre à coucher2ième étage39' 11.1" x 35' 6.3"Autre
- Chambre à coucher2ième étage33' 7.5" x 30' 4.1"Autre
- Salle de bains2ième étage0' x 0'Autre
- Salle de bains2ième étage0' x 0'Autre
- Chambre à coucher2ième étage33' 10.6" x 30' 7.3"Autre
- Salle de lavage2ième étage17' 9.3" x 19' 1.5"Autre
- Chambre à coucher principale2ième étage41' 3.2" x 56' 7.1"Autre
- Ensuite2ième étage0' x 0'Autre
- Balcon2ième étage20' 2.9" x 59' 6.6"Autre
- Cuisine2ième étage48' 1.5" x 12' 6.7"Autre
- Penderie (Walk-in)2ième étage17' 9.3" x 21' 10.5"Autre
Agents de cette inscription
Demandez plus d’infos
Demandez plus d’infos
Emplacement
778 Harrier Way, Langford, British Columbia, V9B 6Y6 Canada
Autour de cette propriété
En savoir plus au sujet du quartier et des commodités autour de cette résidence.
Demander de l’information sur le quartier
En savoir plus au sujet du quartier et des commodités autour de cette résidence
Demander maintenantCalculatrice de versements hypothécaires
- $
- %$
- %
- Capital et intérêts 0
- Impôt foncier 0
- Frais de copropriété 0

