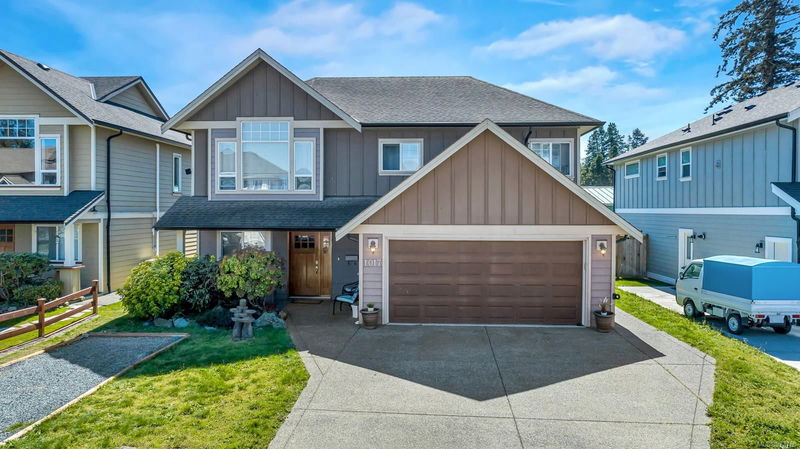Caractéristiques principales
- MLS® #: 973768
- ID de propriété: SIRC2036503
- Type de propriété: Résidentiel, Maison unifamiliale détachée
- Aire habitable: 2 268 pi.ca.
- Grandeur du terrain: 0,14 ac
- Construit en: 2008
- Chambre(s) à coucher: 3+2
- Salle(s) de bain: 3
- Stationnement(s): 3
- Inscrit par:
- Pemberton Holmes - Cloverdale
Description de la propriété
CALLING ALL INVESTORS AND BUYERS! Welcome to this captivating 5+Bedrooms and 3 full bath home nestled in the family-friendly neighborhood's of Happy Valley, offering convenience to schools and all amenities in Westshore. On the upper level, discover a generously sized primary bedroom with an 4-piece ensuite plus two good-sized bedrooms and another 4-piece bathroom. Experience the bright, open-concept living room, highlighted by 12 foot vaulted ceilings and an electric fireplace. The kitchen, with an island, adjoining dining area & slider leading to a huge deck is ideal for entertaining while overlooking the beautiful fenced backyard. This home also presents a remarkable 2-bedroom suite with full bath and laundry. The lower level offers abundant extra space, suitable for storage, den, exercise/games room, or accommodating 2 student rentals. Outdoor amenities include a play structure for kids, 2 sheds, and an ornamental metal arbour and bench. Don't miss this opportunity!
Pièces
- TypeNiveauDimensionsPlancher
- EntréeSupérieur32' 9.7" x 19' 8.2"Autre
- SalonSupérieur52' 5.9" x 55' 9.2"Autre
- Salle à mangerPrincipal36' 10.7" x 26' 2.9"Autre
- CuisinePrincipal36' 10.7" x 29' 6.3"Autre
- SalonPrincipal59' 6.6" x 49' 2.5"Autre
- CuisineSupérieur39' 4.4" x 36' 10.7"Autre
- Chambre à coucher principalePrincipal45' 11.1" x 39' 4.4"Autre
- Salle de bainsSupérieur16' 4.8" x 22' 11.5"Autre
- Salle de bainsPrincipal19' 8.2" x 29' 6.3"Autre
- Bureau à domicileSupérieur32' 9.7" x 26' 2.9"Autre
- Chambre à coucherSupérieur29' 6.3" x 32' 9.7"Autre
- Chambre à coucherPrincipal36' 10.7" x 29' 6.3"Autre
- Chambre à coucherSupérieur29' 6.3" x 39' 4.4"Autre
- Salle de lavageSupérieur32' 9.7" x 36' 10.7"Autre
- Chambre à coucherPrincipal36' 10.7" x 32' 9.7"Autre
- Pièce bonusSupérieur32' 9.7" x 36' 10.7"Autre
- EnsuitePrincipal16' 4.8" x 26' 2.9"Autre
- RangementSupérieur32' 9.7" x 26' 2.9"Autre
- AutreSupérieur29' 6.3" x 62' 4"Autre
Agents de cette inscription
Demandez plus d’infos
Demandez plus d’infos
Emplacement
1017 Sandalwood Crt, Langford, British Columbia, V9C 0E1 Canada
Autour de cette propriété
En savoir plus au sujet du quartier et des commodités autour de cette résidence.
Demander de l’information sur le quartier
En savoir plus au sujet du quartier et des commodités autour de cette résidence
Demander maintenantCalculatrice de versements hypothécaires
- $
- %$
- %
- Capital et intérêts 0
- Impôt foncier 0
- Frais de copropriété 0

