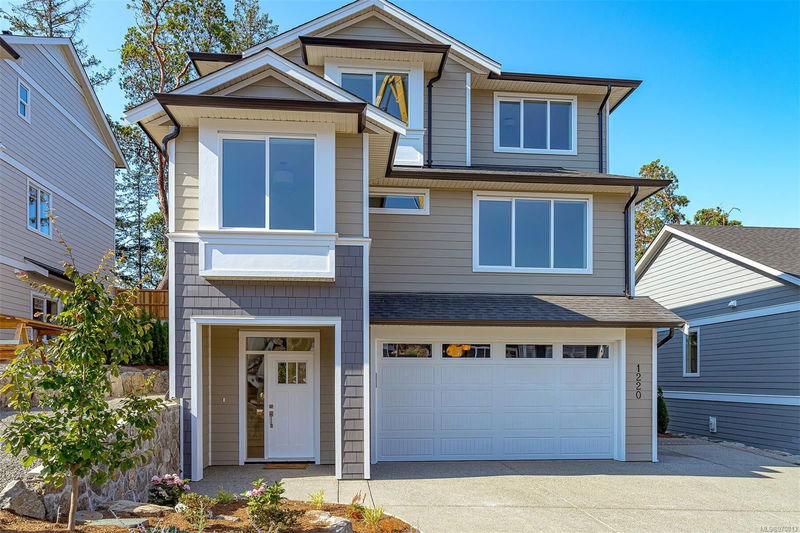Caractéristiques principales
- MLS® #: 970813
- ID de propriété: SIRC2012125
- Type de propriété: Résidentiel, Maison unifamiliale détachée
- Aire habitable: 3 207 pi.ca.
- Grandeur du terrain: 0,11 ac
- Construit en: 2024
- Chambre(s) à coucher: 5+2
- Salle(s) de bain: 4
- Stationnement(s): 5
- Inscrit par:
- Sutton Group West Coast Realty
Description de la propriété
Welcome to Latoria Terrace. The ‘Delilah’ offers 3,208 square feet of carefully planned living space, with a 2-bedroom mortgage helper suite. The open concept main floor living area features a professionally designed kitchen with a generous island and walk-in pantry. A bonus oversized separate family room or guest bedroom with closet is a very flexible and useful room not often found in this market. Step out to the covered patio area and a private south facing back yard. Upstairs includes a beautiful master suite and three more spacious bedrooms. The large master bedroom has a cozy window seat, impressive walk-in closet and a magnificent ensuite with heated tiles, soaker tub and spa-like shower. Home includes a full laundry room with a sink and extra storage. Lower level includes a foyer and storage for the principal residence, and a well-appointed two-bedroom suite with very private entry. Price includes GST. Move in by the end of the year and the seller will pay the PTT!
Pièces
- TypeNiveauDimensionsPlancher
- Pièce principalePrincipal59' 6.6" x 55' 9.2"Autre
- Salle de bainsPrincipal16' 4.8" x 16' 4.8"Autre
- CuisinePrincipal45' 11.1" x 42' 7.8"Autre
- Chambre à coucherPrincipal42' 7.8" x 49' 2.5"Autre
- BoudoirPrincipal29' 6.3" x 32' 9.7"Autre
- Salle à mangerPrincipal36' 10.7" x 42' 7.8"Autre
- Chambre à coucher principale3ième étage13' 3.9" x 16' 8"Autre
- Chambre à coucher3ième étage32' 9.7" x 36' 10.7"Autre
- Chambre à coucher3ième étage32' 9.7" x 39' 4.4"Autre
- Chambre à coucher3ième étage32' 9.7" x 36' 10.7"Autre
- Salle de bains3ième étage29' 6.3" x 36' 10.7"Autre
- Salle de bains3ième étage16' 4.8" x 36' 10.7"Autre
- Salle de lavage3ième étage16' 4.8" x 22' 11.5"Autre
- Penderie (Walk-in)3ième étage19' 8.2" x 36' 10.7"Autre
- SalonSupérieur39' 4.4" x 39' 4.4"Autre
- CuisineSupérieur36' 10.7" x 32' 9.7"Autre
- Salle de bainsSupérieur16' 4.8" x 22' 11.5"Autre
- Chambre à coucherSupérieur9' 6" x 10' 9.9"Autre
- Salle de lavageSupérieur5' x 5' 8"Autre
- Chambre à coucherSupérieur9' x 9' 6"Autre
Agents de cette inscription
Demandez plus d’infos
Demandez plus d’infos
Emplacement
1220 Ashmore Terr, Langford, British Columbia, V9C 0R2 Canada
Autour de cette propriété
En savoir plus au sujet du quartier et des commodités autour de cette résidence.
Demander de l’information sur le quartier
En savoir plus au sujet du quartier et des commodités autour de cette résidence
Demander maintenantCalculatrice de versements hypothécaires
- $
- %$
- %
- Capital et intérêts 0
- Impôt foncier 0
- Frais de copropriété 0

