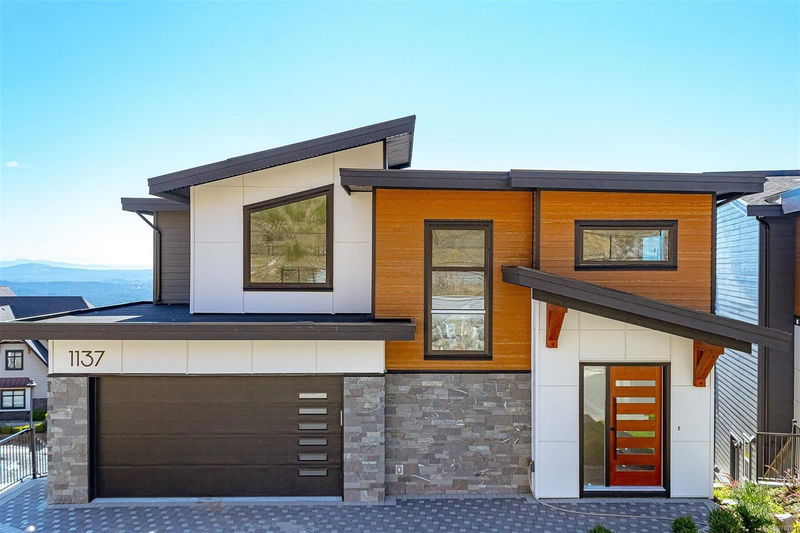Caractéristiques principales
- MLS® #: 970781
- ID de propriété: SIRC2012061
- Type de propriété: Résidentiel, Condo
- Aire habitable: 3 530 pi.ca.
- Grandeur du terrain: 0,16 ac
- Construit en: 2023
- Chambre(s) à coucher: 4+1
- Salle(s) de bain: 6
- Stationnement(s): 3
- Inscrit par:
- RE/MAX Camosun
Description de la propriété
Don't miss this 1 also. House next door same builder +1157 Spirit Court now sold. Very high quality constr. 2 Master bedr. 1 on main. Stunning views of ocean, Islands & city incl. Mt Baker & city lights at night from almost every rm, deck & yard. Your have to see the deluxe master suites the amazing open kitchen/dining area (quartz counter Island/ breakfast bar tops, under mount sinks, walk in pantry, blt.in Miele appl. & more. Stunning design features high & vaulted ceilings, high end fixtures throughout. Oversize windows allow for extra light & views. Street level overed entry & 8 ft tall front door . . Access to back yard from main part of house through media room with more great views, bar sink & adjacent bathroom. Media room /bath /bed is Ideal for guests.1 bed legal suite with sep. side entrance on opposite side of lower level. Ideal 2 or 3 generation home. 2-5-10 year Home warranty. Immediate possession. GST not included. Buyer to confirm all info.
Pièces
- TypeNiveauDimensionsPlancher
- EntréePrincipal39' 4.4" x 32' 9.7"Autre
- SalonPrincipal62' 4" x 49' 2.5"Autre
- Chambre à coucher principalePrincipal39' 4.4" x 42' 7.8"Autre
- CuisinePrincipal36' 10.7" x 52' 5.9"Autre
- Salle à mangerPrincipal36' 10.7" x 39' 4.4"Autre
- AutrePrincipal16' 4.8" x 19' 8.2"Autre
- Salle de bainsPrincipal0' x 0'Autre
- Chambre à coucher principale2ième étage39' 4.4" x 45' 11.1"Autre
- Ensuite2ième étage16' 4.8" x 36' 10.7"Autre
- Chambre à coucher2ième étage42' 7.8" x 39' 4.4"Autre
- Chambre à coucher2ième étage42' 7.8" x 39' 4.4"Autre
- Salle de bains2ième étage0' x 0'Autre
- Salle de lavage2ième étage19' 8.2" x 32' 9.7"Autre
- CuisineSupérieur42' 7.8" x 16' 4.8"Autre
- SalonSupérieur42' 7.8" x 42' 7.8"Autre
- Salle de bainsSupérieur0' x 0'Autre
- Chambre à coucherSupérieur32' 9.7" x 32' 9.7"Autre
- Média / DivertissementSupérieur75' 5.5" x 49' 2.5"Autre
- Salle de bainsSupérieur0' x 0'Autre
- Bureau à domicile2ième étage29' 6.3" x 32' 9.7"Autre
- EnsuitePrincipal0' x 0'Autre
Agents de cette inscription
Demandez plus d’infos
Demandez plus d’infos
Emplacement
1137 Spirit Crt, Langford, British Columbia, V9B 0B5 Canada
Autour de cette propriété
En savoir plus au sujet du quartier et des commodités autour de cette résidence.
Demander de l’information sur le quartier
En savoir plus au sujet du quartier et des commodités autour de cette résidence
Demander maintenantCalculatrice de versements hypothécaires
- $
- %$
- %
- Capital et intérêts 0
- Impôt foncier 0
- Frais de copropriété 0

