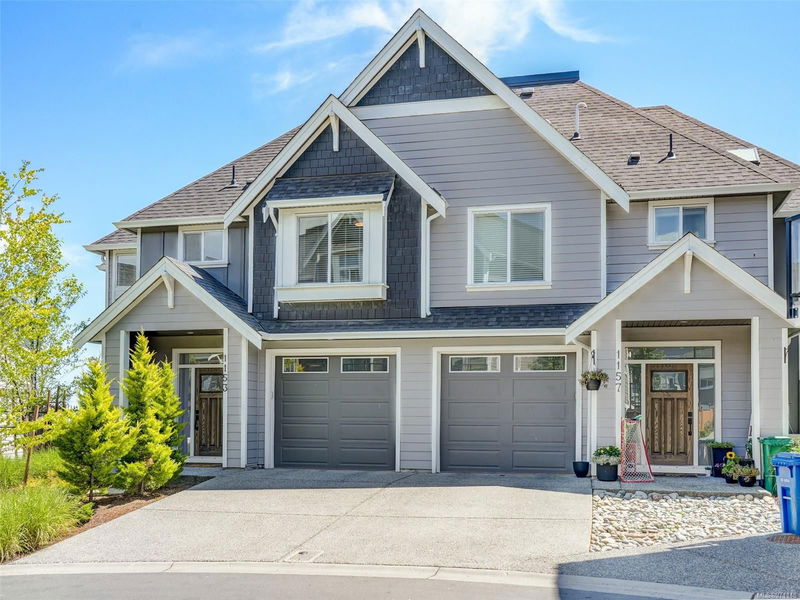Caractéristiques principales
- MLS® #: 971148
- ID de propriété: SIRC2011727
- Type de propriété: Résidentiel, Condo
- Aire habitable: 2 307 pi.ca.
- Grandeur du terrain: 0,01 ac
- Construit en: 2021
- Chambre(s) à coucher: 3+1
- Salle(s) de bain: 4
- Stationnement(s): 2
- Inscrit par:
- Newport Realty Ltd.
Description de la propriété
An exclusive townhome on the slopes of Skirt Mountain featuring gorgeous south views over the City, Juan de Fuca Strait and snow-capped Olympics. Conveniently located close to all amenities, with easy access to downtown and all up Island areas. The sleek contemporary design & high ceilings make it spacious and bright! With 4 bedrooms, 3.5 baths and over 2300 sf, it feels like a single-family home! The main floor has a gourmet kitchen with quartz countertops, soft close drawers, tile backsplash, under cabinet lighting, stainless steel appliances & a gas range. The open concept living/dining has an electric fireplace and there are ductless heat pumps in the living room and primary bedroom. Upstairs you will find the large primary bedroom with ensuite, 2 additional bedrooms and a bathroom. Downstairs is a 4th bedroom, sitting room and bathroom; perfect guest area or extra family space! The home has on-demand hot water, a garage, plus driveway parking, and pets are allowed (see by-laws).
Pièces
- TypeNiveauDimensionsPlancher
- EntréePrincipal19' 8.2" x 22' 11.5"Autre
- Salle à mangerPrincipal39' 4.4" x 29' 6.3"Autre
- SalonPrincipal15' x 12'Autre
- CuisinePrincipal12' x 13'Autre
- AutrePrincipal36' 10.7" x 65' 7.4"Autre
- PatioPrincipal3' 3.3" x 3' 3.3"Autre
- VérandaPrincipal13' 1.4" x 32' 9.7"Autre
- Chambre à coucher principale2ième étage49' 2.5" x 39' 4.4"Autre
- Ensuite2ième étage0' x 0'Autre
- Penderie (Walk-in)2ième étage16' 4.8" x 19' 8.2"Autre
- Chambre à coucher2ième étage32' 9.7" x 36' 10.7"Autre
- Chambre à coucher2ième étage39' 4.4" x 36' 10.7"Autre
- Salle de lavage2ième étage16' 4.8" x 36' 10.7"Autre
- Salle de bains2ième étage0' x 0'Autre
- Chambre à coucherSupérieur32' 9.7" x 39' 4.4"Autre
- Média / DivertissementSupérieur39' 4.4" x 49' 2.5"Autre
- Salle de bainsSupérieur0' x 0'Autre
- RangementSupérieur16' 4.8" x 19' 8.2"Autre
- Salle de bainsPrincipal0' x 0'Autre
Agents de cette inscription
Demandez plus d’infos
Demandez plus d’infos
Emplacement
1153 Moonstone Loop, Langford, British Columbia, V9B 0Y6 Canada
Autour de cette propriété
En savoir plus au sujet du quartier et des commodités autour de cette résidence.
Demander de l’information sur le quartier
En savoir plus au sujet du quartier et des commodités autour de cette résidence
Demander maintenantCalculatrice de versements hypothécaires
- $
- %$
- %
- Capital et intérêts 0
- Impôt foncier 0
- Frais de copropriété 0

