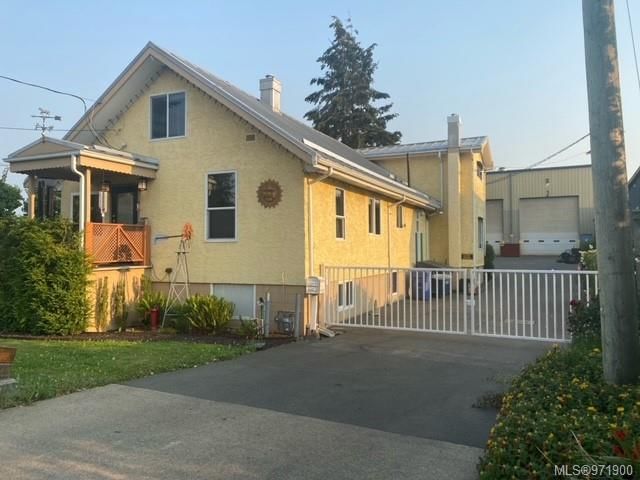Caractéristiques principales
- MLS® #: 971900
- ID de propriété: SIRC2011716
- Type de propriété: Résidentiel, Maison unifamiliale détachée
- Aire habitable: 2 820 pi.ca.
- Grandeur du terrain: 0,40 ac
- Chambre(s) à coucher: 3+3
- Salle(s) de bain: 3
- Stationnement(s): 10
- Inscrit par:
- RE/MAX Camosun
Description de la propriété
Light industrial(M1) property. No Strata fees. Updated 3200 sq ft 6 bedrooms 3 bathrooms home. .44 acre lot. Plenty of parking. Side & back is paved leading to 4550 sq ft steel-built shop erected in 2000. Fully fenced. Lockable steel gates. 2 loading doors at grade, of 16 & 18 ft. by 20 ft. Ceiling height is 32 ft . Set up for overhead cranes. (not incl.) Re-enforced, concrete floors, 3 phase power, radiant gas heaters overhead in the shop area and baseboard heaters in the lunchroom, office and washroom. Land and improvements for sale only. Secure your indust. site now & use income from house and shop ( Should equal 5% CAP RATE )while you plan. Buyers to verify all important information. Tenant pays for their own utilities and insurance and they pay sellers cost to insure bldng. They also pay the commercial portion (largest share!) of the property taxes.Also listed as residential MLS 91790. Also listed as MLS® 971900
Pièces
- TypeNiveauDimensionsPlancher
- Chambre à coucherSupérieur41' 1.2" x 37' 8.7"Autre
- Chambre à coucherSupérieur36' 10.7" x 52' 5.9"Autre
- Chambre à coucherPrincipal39' 4.4" x 31' 2"Autre
- Salle de bainsPrincipal0' x 0'Autre
- Chambre à coucher2ième étage36' 10.7" x 45' 11.1"Autre
- Chambre à coucherSupérieur39' 4.4" x 59' 6.6"Autre
- EnsuiteSupérieur0' x 0'Autre
- Ensuite2ième étage0' x 0'Autre
- EntréePrincipal16' 4.8" x 26' 2.9"Autre
- Salle à mangerPrincipal39' 4.4" x 42' 7.8"Autre
- EntréeSupérieur47' 6.8" x 31' 2"Autre
- Salle de lavageSupérieur26' 2.9" x 22' 11.5"Autre
- CuisinePrincipal52' 5.9" x 42' 7.8"Autre
- Chambre à coucher principale2ième étage83' 7.9" x 45' 11.1"Autre
- SalonPrincipal88' 6.9" x 45' 11.1"Autre
- AutrePrincipal37' 8.7" x 31' 2"Autre
- AutrePrincipal37' 8.7" x 31' 2"Autre
- Autre2ième étage36' 10.7" x 50' 10.2"Autre
- AtelierSupérieur49' 2.5" x 55' 9.2"Autre
- Autre2ième étage36' 10.7" x 39' 4.4"Autre
- AtelierAutre229' 7.9" x 213' 3"Autre
- AutreAutre29' 6.3" x 32' 9.7"Autre
Agents de cette inscription
Demandez plus d’infos
Demandez plus d’infos
Emplacement
1005 Dunford Ave, Langford, British Columbia, V9B 2S4 Canada
Autour de cette propriété
En savoir plus au sujet du quartier et des commodités autour de cette résidence.
Demander de l’information sur le quartier
En savoir plus au sujet du quartier et des commodités autour de cette résidence
Demander maintenantCalculatrice de versements hypothécaires
- $
- %$
- %
- Capital et intérêts 0
- Impôt foncier 0
- Frais de copropriété 0

