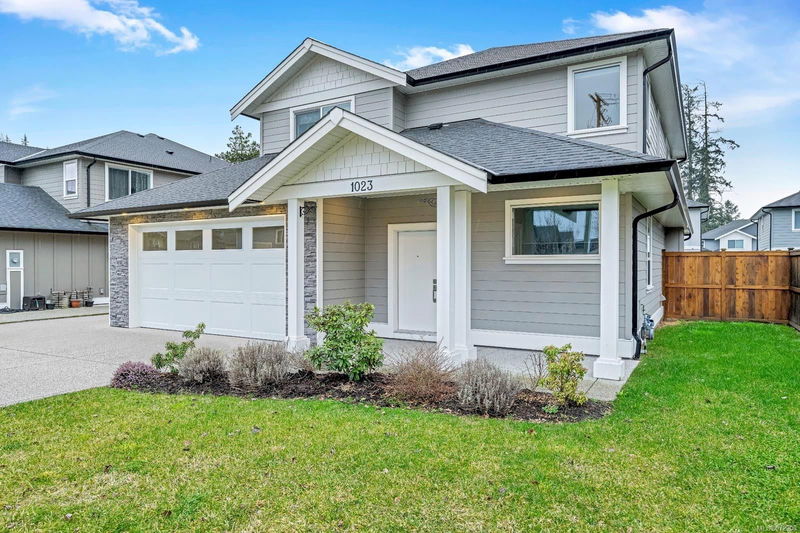Caractéristiques principales
- MLS® #: 972200
- ID de propriété: SIRC2011391
- Type de propriété: Résidentiel, Maison unifamiliale détachée
- Aire habitable: 2 494 pi.ca.
- Grandeur du terrain: 0,14 ac
- Construit en: 2021
- Chambre(s) à coucher: 5
- Salle(s) de bain: 3
- Stationnement(s): 5
- Inscrit par:
- Pemberton Holmes - Westshore
Description de la propriété
Prepare to be wowed by this nearly new,5-bed,3-bath home exuding both style and functionality.The gourmet kitchen will inspire your inner chef! Complete with a huge walk-in pantry,and large island, meal prep and gatherings become effortless.The kitchen flows into the open dining/living areas,perfect for entertaining!The home feels grand and airy with 9' ceilings accentuated by oversized windows adorned with privacy blinds.Convenience is key with laundry and storage easily accessible including the double garage and easy access stairs to the crawlspace.Upstairs, four fantastic bedrooms, including a luxurious primary suite with oversized walkthrough closet and ensuite, complete with heated flooring ,soaker tub, and separate shower.Efficiency meets comfort with a heat pump,HW on demand, and cozy gas fireplace, ensuring year-round comfort.Bask in the sunshine in the flat, fully fenced SOUTHWEST facing yard, perfect for outdoor activities! Year round BBQ's on the covered patio! Welcome Home!
Pièces
- TypeNiveauDimensionsPlancher
- EntréePrincipal30' 4.1" x 29' 6.3"Autre
- Salle à mangerPrincipal45' 1.3" x 33' 4.3"Autre
- Pièce bonusPrincipal32' 9.7" x 31' 8.7"Autre
- SalonPrincipal58' 2.8" x 53' 6.1"Autre
- Penderie (Walk-in)Principal17' 2.6" x 19' 8.2"Autre
- CuisinePrincipal45' 1.3" x 33' 8.5"Autre
- Salle de bainsPrincipal0' x 0'Autre
- Salle de lavagePrincipal16' 1.7" x 25' 1.9"Autre
- AutrePrincipal64' 9.5" x 71' 10.9"Autre
- PatioPrincipal36' 10.7" x 88' 6.9"Autre
- Chambre à coucher principale2ième étage48' 1.5" x 57' 1.8"Autre
- Chambre à coucher2ième étage42' 7.8" x 37' 11.9"Autre
- Penderie (Walk-in)2ième étage37' 11.9" x 36' 10.7"Autre
- Ensuite2ième étage0' x 0'Autre
- Salle de bains2ième étage0' x 0'Autre
- Chambre à coucher2ième étage39' 4.4" x 36' 10.7"Autre
- Chambre à coucher2ième étage32' 9.7" x 45' 11.1"Autre
- Chambre à coucher2ième étage39' 4.4" x 39' 4.4"Autre
Agents de cette inscription
Demandez plus d’infos
Demandez plus d’infos
Emplacement
1023 Englewood Ave, Langford, British Columbia, V9C 2Y8 Canada
Autour de cette propriété
En savoir plus au sujet du quartier et des commodités autour de cette résidence.
Demander de l’information sur le quartier
En savoir plus au sujet du quartier et des commodités autour de cette résidence
Demander maintenantCalculatrice de versements hypothécaires
- $
- %$
- %
- Capital et intérêts 0
- Impôt foncier 0
- Frais de copropriété 0

