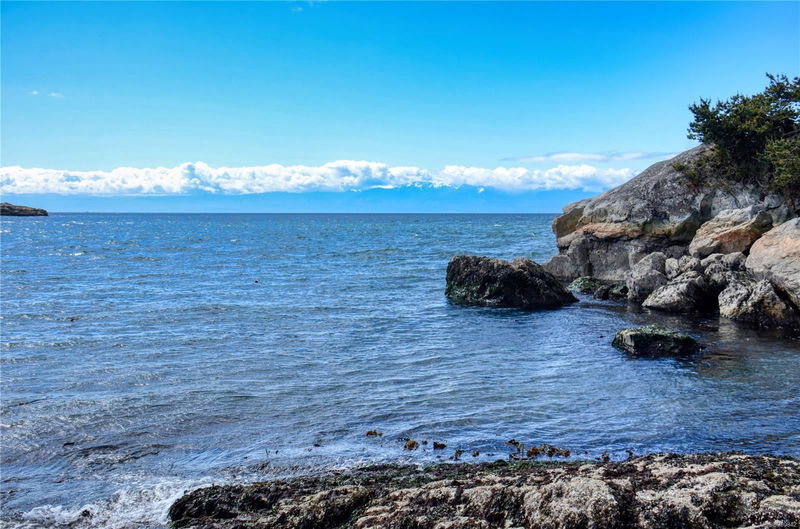Caractéristiques principales
- MLS® #: 980842
- ID de propriété: SIRC2170051
- Type de propriété: Résidentiel, Maison unifamiliale détachée
- Aire habitable: 2 697 pi.ca.
- Grandeur du terrain: 0,50 ac
- Construit en: 1955
- Chambre(s) à coucher: 2+1
- Salle(s) de bain: 3
- Stationnement(s): 5
- Inscrit par:
- Pemberton Holmes Ltd.
Description de la propriété
OVER $600K BELOW ASSESSED VALUE. This waterfront wonder spans 150 feet of shoreline and abuts beautiful Denniston Park. Sitting pretty on a rare ½ acre lot with tiered lawns frequently visited by Canada Geese, otters, eagles - you name it - it's nature personified. Feast your eyes on the Strait of JDF, the Olympic range, and Port Angeles – it's like having nature's IMAX right in your living room. And when you've OD'd on scenery (if that's even possible), take a leisurely stroll down to your secluded beach. Inside, it's a whopping 3767 SF of potential, begging for your design wizardry. Cook up a storm in the kitchen, chill in the sunroom, or plot your next grand scheme on the deck – the choice is yours! Parking? Sorted. Double Garage? Got it. Side lane access? Of course! And with downtown just a stone's throw away, you can be at the party in minutes. Insanely priced this is the waterfront gem you've been waiting for.
Pièces
- TypeNiveauDimensionsPlancher
- Solarium/VerrièrePrincipal36' 10.7" x 62' 4"Autre
- Chambre à coucher principalePrincipal42' 7.8" x 62' 4"Autre
- CuisinePrincipal45' 11.1" x 59' 6.6"Autre
- SalonPrincipal49' 2.5" x 78' 8.8"Autre
- Salle à mangerPrincipal32' 9.7" x 49' 2.5"Autre
- Chambre à coucherPrincipal32' 9.7" x 39' 4.4"Autre
- AutrePrincipal39' 4.4" x 75' 5.5"Autre
- Salle de bainsPrincipal0' x 0'Autre
- Chambre à coucherSupérieur45' 11.1" x 55' 9.2"Autre
- EntréePrincipal22' 11.5" x 32' 9.7"Autre
- RangementSupérieur36' 10.7" x 65' 7.4"Autre
- Salle familialeSupérieur45' 11.1" x 52' 5.9"Autre
- Salle de loisirsSupérieur45' 11.1" x 78' 8.8"Autre
- Salle de loisirsSupérieur26' 2.9" x 36' 10.7"Autre
- Salle de lavageSupérieur29' 6.3" x 39' 4.4"Autre
- AutreSupérieur19' 8.2" x 19' 8.2"Autre
- AutrePrincipal68' 10.7" x 75' 5.5"Autre
- Salle de bainsSupérieur26' 2.9" x 26' 2.9"Autre
- Salle de bainsPrincipal16' 4.8" x 9' 10.1"Autre
Agents de cette inscription
Demandez plus d’infos
Demandez plus d’infos
Emplacement
445 Grafton St, Esquimalt, British Columbia, V9A 6S4 Canada
Autour de cette propriété
En savoir plus au sujet du quartier et des commodités autour de cette résidence.
Demander de l’information sur le quartier
En savoir plus au sujet du quartier et des commodités autour de cette résidence
Demander maintenantCalculatrice de versements hypothécaires
- $
- %$
- %
- Capital et intérêts 0
- Impôt foncier 0
- Frais de copropriété 0

