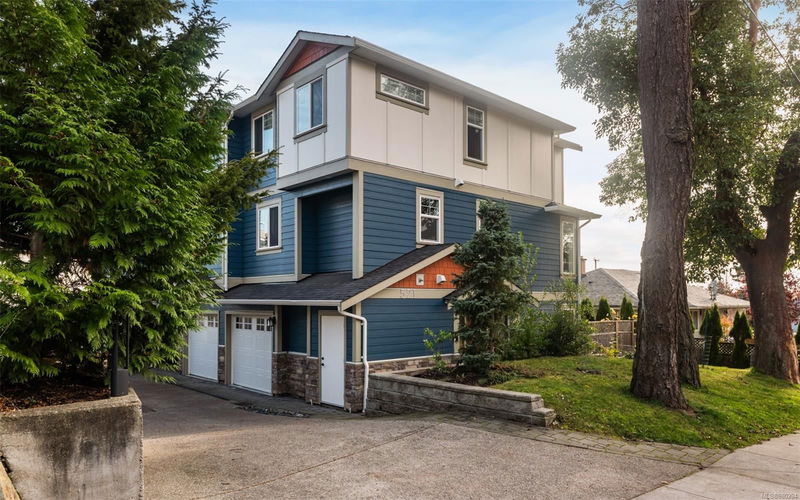Caractéristiques principales
- MLS® #: 980294
- ID de propriété: SIRC2162228
- Type de propriété: Résidentiel, Condo
- Aire habitable: 1 560 pi.ca.
- Grandeur du terrain: 0,04 ac
- Construit en: 2016
- Chambre(s) à coucher: 3+1
- Salle(s) de bain: 3
- Stationnement(s): 3
- Inscrit par:
- Pemberton Holmes Ltd.
Description de la propriété
Welcome to this exceptionally built 2016 executive family townhome boasting Southern Exposed OCEAN VIEWS from all your principal rooms! Situated in the coveted Saxe Point community this 3-level, 4Bed (1 no closet) 3Bath 1560 sq/ft unit boasts an excellent floorplan that maximizes natural light throughout. The main floor showcases a spacious great room w/open concept living/dining, exquisite kitchen accented w/a large peninsula, Quartz counters, SS apps & plenty of cabinetry. A cozy Gas FP, 2pc bath & large South exposed balcony completes this floor. Upstairs you'll find an exceptional primary suite w/a spa-inspired cheater ensuite & 2 more bedrooms. The walk-out 1st floor provides an office/den or 4th Bed (no closet), full bathroom, garage & access out to the Southern exposed fully fenced rear yard/patio. A wonderful 4-unit complex with community gardens & the bonus of prepped wiring for both solar paneling & EV charging. Steps to DND, Saxe Point Park, Red Barn & Esquimalt Rec Centre!
Pièces
- TypeNiveauDimensionsPlancher
- EntréeSupérieur19' 8.2" x 19' 8.2"Autre
- AutreSupérieur65' 7.4" x 32' 9.7"Autre
- Salle de bainsSupérieur0' x 0'Autre
- Chambre à coucherSupérieur36' 10.7" x 36' 10.7"Autre
- PatioSupérieur36' 10.7" x 22' 11.5"Autre
- SalonPrincipal22' 11.5" x 52' 5.9"Autre
- BalconPrincipal22' 11.5" x 36' 10.7"Autre
- Salle de bainsPrincipal0' x 0'Autre
- CuisinePrincipal32' 9.7" x 42' 7.8"Autre
- Salle à mangerPrincipal26' 2.9" x 52' 5.9"Autre
- Chambre à coucher principale2ième étage39' 4.4" x 42' 7.8"Autre
- Chambre à coucher2ième étage32' 9.7" x 29' 6.3"Autre
- Salle de bains2ième étage0' x 0'Autre
- Chambre à coucher2ième étage32' 9.7" x 29' 6.3"Autre
Agents de cette inscription
Demandez plus d’infos
Demandez plus d’infos
Emplacement
521 Foster St #3, Esquimalt, British Columbia, V9A 6R8 Canada
Autour de cette propriété
En savoir plus au sujet du quartier et des commodités autour de cette résidence.
Demander de l’information sur le quartier
En savoir plus au sujet du quartier et des commodités autour de cette résidence
Demander maintenantCalculatrice de versements hypothécaires
- $
- %$
- %
- Capital et intérêts 0
- Impôt foncier 0
- Frais de copropriété 0

