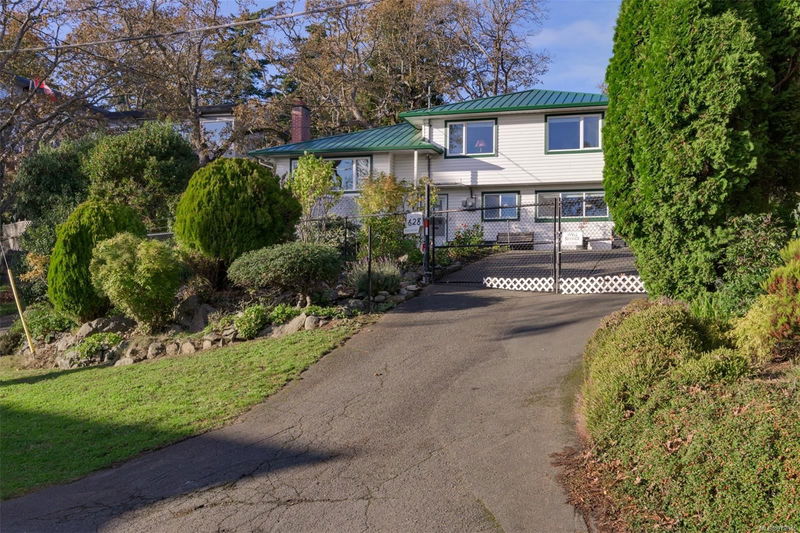Caractéristiques principales
- MLS® #: 979845
- ID de propriété: SIRC2151317
- Type de propriété: Résidentiel, Maison unifamiliale détachée
- Aire habitable: 1 667 pi.ca.
- Grandeur du terrain: 0,32 ac
- Construit en: 1958
- Chambre(s) à coucher: 3
- Salle(s) de bain: 3
- Stationnement(s): 6
- Inscrit par:
- Newport Realty Ltd.
Description de la propriété
Discover this urban oasis, where comfort, convenience, and potential converge. Nestled on a fully fenced 14,000 sqft property in the Rockheights neighbourhood, this three-bedroom home boasts ample space for big projects, play, gardening & more. Meticulously maintained, featuring a newer metal roof, windows, blinds, & updated bathrooms.
A standout feature is the expansive 800+ sqft workshop with ample development potential. See the secondary dwelling or small-scale multi-family housing zoning (RS-6 DADU & RSM-2).
Explore the fully irrigated gardens with countless fruit trees, berries & flowers and enjoy ocean glimpses from the apple orchard at the highest point of the property.
Located a quick walk to the community centre, shops, ocean, dog parks & schools, this property offers the unique opportunity to enjoy a tranquil garden retreat without sacrificing urban convenience. Whether you envision future potential or keeping up this well-loved oasis, the possibilities are endless.
Pièces
- TypeNiveauDimensionsPlancher
- SalonPrincipal45' 11.1" x 49' 2.5"Autre
- Salle à mangerPrincipal26' 2.9" x 36' 10.7"Autre
- CuisinePrincipal29' 6.3" x 36' 10.7"Autre
- Salle de bains2ième étage16' 4.8" x 36' 10.7"Autre
- Chambre à coucher principale2ième étage36' 10.7" x 45' 11.1"Autre
- Salle familialeSupérieur32' 9.7" x 75' 5.5"Autre
- Chambre à coucher2ième étage29' 6.3" x 36' 10.7"Autre
- Chambre à coucher2ième étage32' 9.7" x 42' 7.8"Autre
- Salle de bainsSupérieur16' 4.8" x 32' 9.7"Autre
- Salle de lavageSupérieur22' 11.5" x 32' 9.7"Autre
- EntréeSupérieur26' 2.9" x 49' 2.5"Autre
- RangementAutre39' 4.4" x 65' 7.4"Autre
- AtelierAutre65' 7.4" x 78' 8.8"Autre
- Salle de bainsAutre9' 10.1" x 22' 11.5"Autre
- Sous-solSupérieur39' 4.4" x 42' 7.8"Autre
- Sous-solSupérieur45' 11.1" x 55' 9.2"Autre
Agents de cette inscription
Demandez plus d’infos
Demandez plus d’infos
Emplacement
628 Fernhill Rd, Esquimalt, British Columbia, V9A 4Y9 Canada
Autour de cette propriété
En savoir plus au sujet du quartier et des commodités autour de cette résidence.
Demander de l’information sur le quartier
En savoir plus au sujet du quartier et des commodités autour de cette résidence
Demander maintenantCalculatrice de versements hypothécaires
- $
- %$
- %
- Capital et intérêts 0
- Impôt foncier 0
- Frais de copropriété 0

