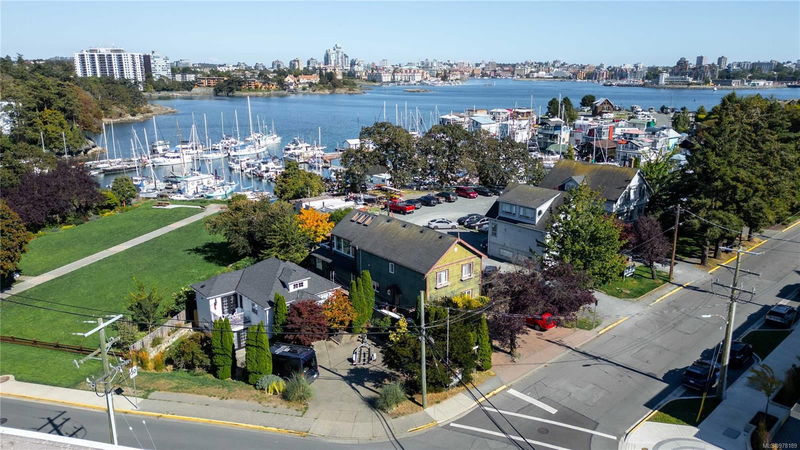Caractéristiques principales
- MLS® #: 978189
- ID de propriété: SIRC2121391
- Type de propriété: Résidentiel, Maison unifamiliale détachée
- Aire habitable: 3 064 pi.ca.
- Grandeur du terrain: 0,15 ac
- Construit en: 1998
- Chambre(s) à coucher: 4+1
- Salle(s) de bain: 6
- Stationnement(s): 4
- Inscrit par:
- RE/MAX Generation - The Neal Estate Group
Description de la propriété
Welcome to this stunning waterfront home in Esquimalt's West Bay community. Nestled between Sailors Cove and Hidden Harbour Marinas, it offers breathtaking views of Victoria's Inner Harbour and water taxis at your doorstep. With 4 bedrooms and 6 bathrooms, this one-of-a-kind residence offers a legal Airbnb income as a mortgage helper. The main floor features 2 bedrooms, a large kitchen, and access to a beautiful garden that extends to the ocean. Upstairs, a solarium with panoramic views and additional outdoor space create a captivating focal point. Each bedroom has its own ensuite, and there's a finished basement with rental potential. The property includes a garden studio by local architect James Kerr, ideal for a home office or artist space, plus a tranquil blue stone patio for enjoying ocean views. Zoned for both residential and commercial use, this rare gem offers endless possibilities, including development potential. Call The Neal Estate Group now to book your private viewing!
Pièces
- TypeNiveauDimensionsPlancher
- EntréePrincipal36' 10.7" x 39' 4.4"Autre
- CuisinePrincipal45' 11.1" x 39' 4.4"Autre
- Salle de bainsPrincipal0' x 0'Autre
- Salle de bainsPrincipal0' x 0'Autre
- Salle de lavagePrincipal22' 11.5" x 22' 11.5"Autre
- Chambre à coucherPrincipal29' 6.3" x 45' 11.1"Autre
- SalonPrincipal29' 6.3" x 42' 7.8"Autre
- Salle à mangerPrincipal52' 5.9" x 29' 6.3"Autre
- PatioPrincipal29' 6.3" x 52' 5.9"Autre
- Chambre à coucherPrincipal42' 7.8" x 49' 2.5"Autre
- PatioPrincipal52' 5.9" x 52' 5.9"Autre
- EnsuitePrincipal0' x 0'Autre
- PatioPrincipal88' 6.9" x 39' 4.4"Autre
- Chambre à coucher2ième étage52' 5.9" x 42' 7.8"Autre
- AtelierPrincipal62' 4" x 29' 6.3"Autre
- Salle de bains2ième étage0' x 0'Autre
- Chambre à coucher principale2ième étage36' 10.7" x 75' 5.5"Autre
- Autre2ième étage22' 11.5" x 36' 10.7"Autre
- Ensuite2ième étage0' x 0'Autre
- Autre2ième étage19' 8.2" x 29' 6.3"Autre
- Solarium/Verrière2ième étage52' 5.9" x 65' 7.4"Autre
- RangementSupérieur22' 11.5" x 29' 6.3"Autre
- RangementSupérieur36' 10.7" x 42' 7.8"Autre
- Salle de bainsSupérieur0' x 0'Autre
- ServiceSupérieur19' 8.2" x 29' 6.3"Autre
- RangementSupérieur19' 8.2" x 16' 4.8"Autre
- Penderie (Walk-in)Supérieur16' 4.8" x 16' 4.8"Autre
- EnsuiteSupérieur16' 4.8" x 26' 2.9"Autre
- Pièce bonusSupérieur22' 11.5" x 32' 9.7"Autre
- Chambre à coucherSupérieur36' 10.7" x 39' 4.4"Autre
Agents de cette inscription
Demandez plus d’infos
Demandez plus d’infos
Emplacement
485 Head St, Esquimalt, British Columbia, V9A 5S1 Canada
Autour de cette propriété
En savoir plus au sujet du quartier et des commodités autour de cette résidence.
Demander de l’information sur le quartier
En savoir plus au sujet du quartier et des commodités autour de cette résidence
Demander maintenantCalculatrice de versements hypothécaires
- $
- %$
- %
- Capital et intérêts 0
- Impôt foncier 0
- Frais de copropriété 0

