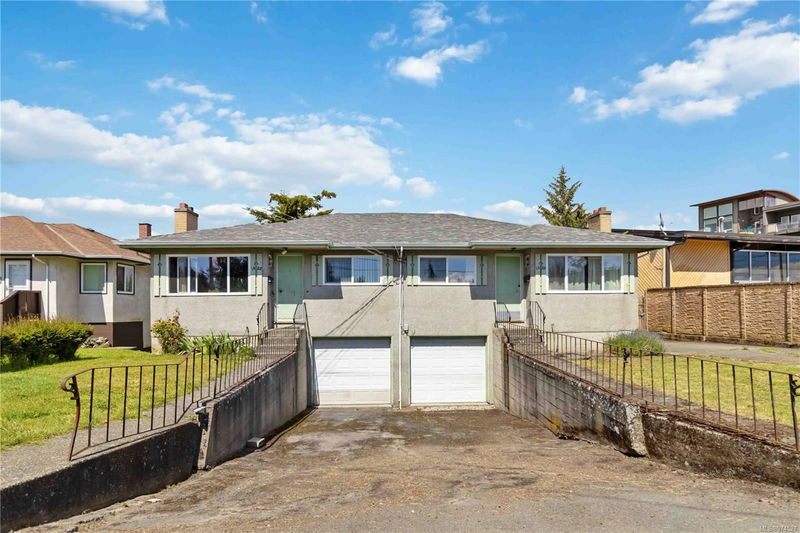Caractéristiques principales
- MLS® #: 974527
- ID de propriété: SIRC2069564
- Type de propriété: Résidentiel, Maison unifamiliale détachée
- Aire habitable: 2 588 pi.ca.
- Grandeur du terrain: 0,24 ac
- Construit en: 1958
- Chambre(s) à coucher: 4
- Salle(s) de bain: 2
- Stationnement(s): 6
- Inscrit par:
- Engel & Volkers Vancouver Island
Description de la propriété
FULL DUPLEX- Discover potential in every corner with this side by side duplex nestled on a generous 10,408 square foot lot. Featuring two units, this property offers a lucrative opportunity for rental income or renovation projects. Each unit has a good size living area, kitchen, 2 beds & 1 bath plus each basement provides plenty of opportunity for developing additional living space and making it your own! Newer windows and roof. Each side has a 1 car garage and its own driveway. This duplex offers a fully fenced private yard, perfect for gardening, relaxing, or entertaining. Ideal for a multi-generational family, an investor, or living in one unit while renting the other. Right across from the gorgeous Gorge Vale Golf Club& located near parks, restaurants, transit, shopping amenities, and just minutes from downtown Victoria. Whether you're looking to invest, renovate, capitalize on rental income, or possible future development potential, this duplex is ready for you.
Pièces
- TypeNiveauDimensionsPlancher
- CuisinePrincipal26' 2.9" x 45' 11.1"Autre
- Chambre à coucher principalePrincipal26' 2.9" x 45' 11.1"Autre
- Salle de loisirsSupérieur39' 4.4" x 59' 6.6"Autre
- Pièce bonusSupérieur26' 2.9" x 42' 7.8"Autre
- Salle de lavageSupérieur42' 7.8" x 29' 6.3"Autre
- AutreSupérieur26' 2.9" x 65' 7.4"Autre
- SalonPrincipal45' 11.1" x 52' 5.9"Autre
- Chambre à coucherPrincipal22' 11.5" x 39' 4.4"Autre
- Chambre à coucher principalePrincipal26' 2.9" x 45' 11.1"Autre
- Salle de bainsPrincipal0' x 0'Autre
- SalonPrincipal42' 7.8" x 49' 2.5"Autre
- Chambre à coucherPrincipal26' 2.9" x 39' 4.4"Autre
- Pièce bonusSupérieur39' 4.4" x 45' 11.1"Autre
- AutreSupérieur29' 6.3" x 72' 2.1"Autre
- Salle de loisirsSupérieur39' 4.4" x 55' 9.2"Autre
- Salle de bainsPrincipal0' x 0'Autre
- Salle de lavageSupérieur39' 4.4" x 29' 6.3"Autre
- CuisinePrincipal26' 2.9" x 42' 7.8"Autre
Agents de cette inscription
Demandez plus d’infos
Demandez plus d’infos
Emplacement
1020/1022 Craigflower Rd, Esquimalt, British Columbia, V9A 2Y1 Canada
Autour de cette propriété
En savoir plus au sujet du quartier et des commodités autour de cette résidence.
Demander de l’information sur le quartier
En savoir plus au sujet du quartier et des commodités autour de cette résidence
Demander maintenantCalculatrice de versements hypothécaires
- $
- %$
- %
- Capital et intérêts 0
- Impôt foncier 0
- Frais de copropriété 0

