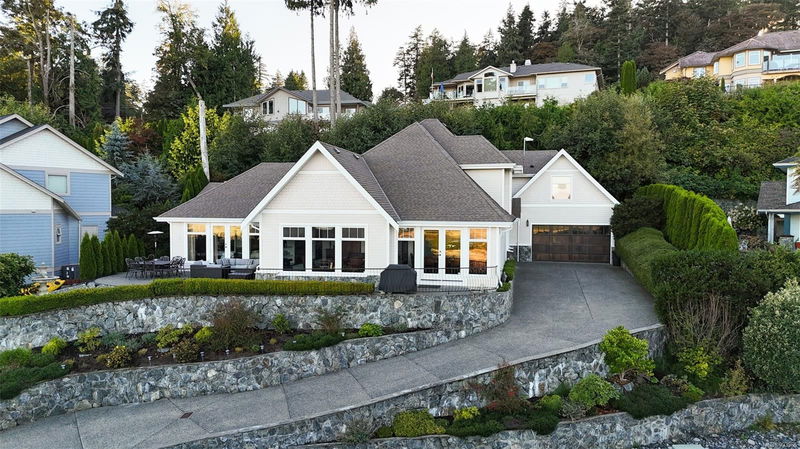Caractéristiques principales
- MLS® #: 993965
- ID de propriété: SIRC2356208
- Type de propriété: Résidentiel, Condo
- Aire habitable: 4 009 pi.ca.
- Grandeur du terrain: 0,35 ac
- Construit en: 2007
- Chambre(s) à coucher: 4
- Salle(s) de bain: 5
- Stationnement(s): 2
- Inscrit par:
- eXp Realty
Description de la propriété
Experience the epitome of luxury living in this extraordinary executive residence, boasting some of the best views on the Peninsula. This remarkable 4-bedroom, 5-bathroom home spans just over 3,900 square feet, seamlessly merging sophisticated modern design with the ease of main-level living. From the moment you enter, you're greeted by expansive picture windows that flood the home with natural light, showcasing breathtaking panoramic vistas of Island View Beach and the majestic Mount Baker. The open-concept layout on the main level is an entertainer's dream, providing an ideal space for hosting gatherings or simply enjoying the serene beauty that surrounds you. High-end appliances, generously sized rooms, a state-of-the-art media room, and vaulted ceilings elevate this home to a new level of elegance. Enjoy the double-car garage and a fully landscaped 15,000-square-foot lot. Nestled in a prime location with easy access to nearby parks and local farms.
Pièces
- TypeNiveauDimensionsPlancher
- EntréePrincipal39' 4.4" x 32' 9.7"Autre
- SalonPrincipal91' 10.3" x 59' 6.6"Autre
- CuisinePrincipal65' 7.4" x 75' 5.5"Autre
- Salle familialePrincipal49' 2.5" x 62' 4"Autre
- Salle de bainsPrincipal0' x 0'Autre
- Chambre à coucher principalePrincipal55' 9.2" x 65' 7.4"Autre
- Penderie (Walk-in)Principal45' 11.1" x 29' 6.3"Autre
- EnsuitePrincipal0' x 0'Autre
- Penderie (Walk-in)Principal26' 2.9" x 19' 8.2"Autre
- Salle de lavagePrincipal49' 2.5" x 22' 11.5"Autre
- AutrePrincipal72' 2.1" x 72' 2.1"Autre
- Chambre à coucher2ième étage72' 2.1" x 42' 7.8"Autre
- Salle de bains2ième étage0' x 0'Autre
- Rangement2ième étage72' 2.1" x 13' 1.4"Autre
- Rangement2ième étage16' 4.8" x 13' 1.4"Autre
- Chambre à coucher2ième étage49' 2.5" x 42' 7.8"Autre
- Ensuite2ième étage0' x 0'Autre
- Chambre à coucher2ième étage52' 5.9" x 49' 2.5"Autre
- Penderie (Walk-in)2ième étage26' 2.9" x 16' 4.8"Autre
- PatioPrincipal49' 2.5" x 88' 6.9"Autre
- Ensuite2ième étage0' x 0'Autre
- PatioPrincipal59' 6.6" x 91' 10.3"Autre
- PatioPrincipal32' 9.7" x 59' 6.6"Autre
- PatioPrincipal49' 2.5" x 62' 4"Autre
Agents de cette inscription
Demandez plus d’infos
Demandez plus d’infos
Emplacement
7012 Beach View Crt, Central Saanich, British Columbia, V8M 2J7 Canada
Autour de cette propriété
En savoir plus au sujet du quartier et des commodités autour de cette résidence.
Demander de l’information sur le quartier
En savoir plus au sujet du quartier et des commodités autour de cette résidence
Demander maintenantCalculatrice de versements hypothécaires
- $
- %$
- %
- Capital et intérêts 10 738 $ /mo
- Impôt foncier n/a
- Frais de copropriété n/a

