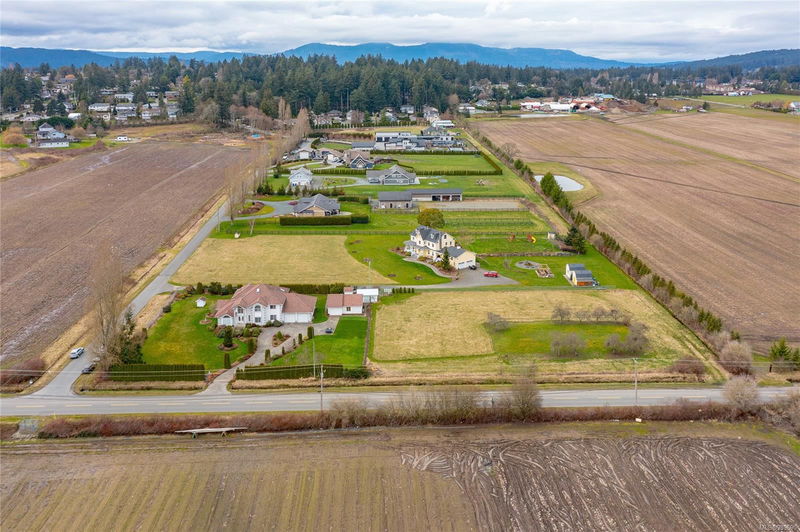Caractéristiques principales
- MLS® #: 989890
- ID de propriété: SIRC2305827
- Type de propriété: Résidentiel, Maison unifamiliale détachée
- Aire habitable: 3 920 pi.ca.
- Grandeur du terrain: 1,63 ac
- Construit en: 1996
- Chambre(s) à coucher: 5
- Salle(s) de bain: 5
- Stationnement(s): 8
- Inscrit par:
- Pemberton Holmes Ltd - Sidney
Description de la propriété
One owner rural estate boasting a 4,000 sq/ft custom built 5 bed/5 bath family home. Situated on a sundrenched 1.6 acre level lot, neighboring the area's finest rural acreages, the home was quality built & has been meticulously maintained over the yrs. Step inside thru the impressive entrance w/ soaring 17' ceilings, Schonbek luxury lighting & feature spiral staircase. Thoughtful layout w/ generous principal rooms ideal for entertaining & family gathering. Well appointed kitchen w/ center island, pantry, custom wood cabinetry & adjoining eating area overlooking the yard. Family room off the kitchen w/ direct access to the sizable west facing patio, ideal for outdoor enjoyment. Four sizable bedrooms up including a primary suite w/ walk-in closet, 5-piece ensuite & cozy sitting area w/ distant views. Triple garage w/ endless RV options, separate workshop w/ carriage house potential & even a smokehouse. Private fenced yard w/ mature low maintenance gardens.
Pièces
- TypeNiveauDimensionsPlancher
- EntréePrincipal52' 5.9" x 42' 7.8"Autre
- SalonPrincipal62' 4" x 45' 11.1"Autre
- Salle à mangerPrincipal42' 7.8" x 52' 5.9"Autre
- CuisinePrincipal49' 2.5" x 45' 11.1"Autre
- AutrePrincipal26' 2.9" x 26' 2.9"Autre
- Salle à mangerPrincipal32' 9.7" x 36' 10.7"Autre
- Salle familialePrincipal49' 2.5" x 62' 4"Autre
- Salle de lavagePrincipal29' 6.3" x 26' 2.9"Autre
- BoudoirPrincipal42' 7.8" x 36' 10.7"Autre
- Chambre à coucherPrincipal45' 11.1" x 42' 7.8"Autre
- Salle de bainsPrincipal0' x 0'Autre
- Salle de bainsPrincipal0' x 0'Autre
- Chambre à coucher principale2ième étage49' 2.5" x 59' 6.6"Autre
- Penderie (Walk-in)2ième étage19' 8.2" x 36' 10.7"Autre
- Salon2ième étage32' 9.7" x 36' 10.7"Autre
- Chambre à coucher2ième étage49' 2.5" x 36' 10.7"Autre
- Chambre à coucher2ième étage55' 9.2" x 42' 7.8"Autre
- Chambre à coucher2ième étage55' 9.2" x 42' 7.8"Autre
- Penderie (Walk-in)2ième étage13' 1.4" x 19' 8.2"Autre
- Ensuite2ième étage0' x 0'Autre
- Salle de bains2ième étage0' x 0'Autre
- Salle de bains2ième étage0' x 0'Autre
- AutrePrincipal82' 2.5" x 78' 8.8"Autre
- AutrePrincipal72' 2.1" x 36' 10.7"Autre
- AtelierPrincipal62' 4" x 55' 9.2"Autre
- RangementPrincipal22' 11.5" x 78' 8.8"Autre
- PatioPrincipal55' 9.2" x 131' 2.8"Autre
- PatioPrincipal42' 7.8" x 45' 11.1"Autre
- AutrePrincipal19' 8.2" x 22' 11.5"Autre
- RangementPrincipal39' 4.4" x 59' 6.6"Autre
Agents de cette inscription
Demandez plus d’infos
Demandez plus d’infos
Emplacement
7380 Central Saanich Rd, Central Saanich, British Columbia, V8M 1Y3 Canada
Autour de cette propriété
En savoir plus au sujet du quartier et des commodités autour de cette résidence.
Demander de l’information sur le quartier
En savoir plus au sujet du quartier et des commodités autour de cette résidence
Demander maintenantCalculatrice de versements hypothécaires
- $
- %$
- %
- Capital et intérêts 10 200 $ /mo
- Impôt foncier n/a
- Frais de copropriété n/a

