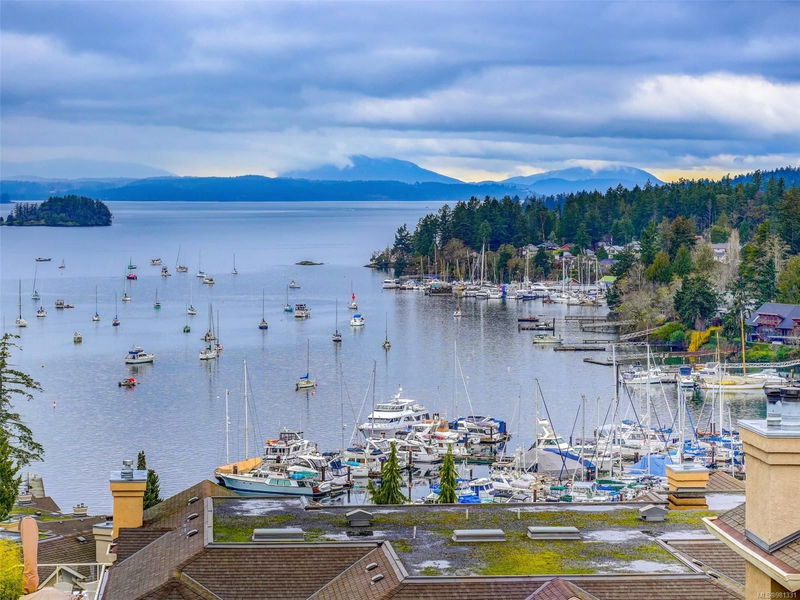Caractéristiques principales
- MLS® #: 981331
- ID de propriété: SIRC2181727
- Type de propriété: Résidentiel, Condo
- Aire habitable: 2 224 pi.ca.
- Grandeur du terrain: 0,07 ac
- Construit en: 1989
- Chambre(s) à coucher: 2+1
- Salle(s) de bain: 3
- Stationnement(s): 2
- Inscrit par:
- RE/MAX Camosun
Description de la propriété
Captivating Ocean Views from this Awe-Inspiring Vantage Point, overlooking Brentwood Bay Marina. Not only are the Water Views mesmerizing but add the breathtaking Sunsets, from almost every room, and you may not want to leave this Spacious two-level Townhome. Featuring: Three bedrooms (two up and one down) with spacious Master Bedroom, including Five Piece Ensuite, all on the main floor. Kitchen with separate eating area and an inline dining area, generously sized living room with sundeck; accessible from both the living room and kitchen, allowing you to relax while taking in the ever-changing, therapeutic calming outlook Everything is conveniently laid out including the laundry room and main floor bathroom. The lower level features a three-piece bathroom, a third bedroom and a large family room. This end unit with a double garage all on a no-through road makes this opportunity well worth your consideration. Measurements are taken from Realfoto. Please verify if important.
Pièces
- TypeNiveauDimensionsPlancher
- EntréePrincipal20' 9.2" x 24' 4.1"Autre
- SalonPrincipal43' 5.6" x 47' 6.8"Autre
- CuisinePrincipal30' 7.3" x 35' 6.3"Autre
- Salle à mangerPrincipal35' 3.2" x 36' 10.7"Autre
- Salle à mangerPrincipal27' 7.4" x 29' 9.4"Autre
- Chambre à coucher principalePrincipal39' 1.2" x 52' 5.9"Autre
- Penderie (Walk-in)Principal21' 7" x 23' 6.2"Autre
- EnsuitePrincipal0' x 0'Autre
- Chambre à coucherPrincipal31' 8.7" x 48' 1.5"Autre
- Salle de bainsPrincipal0' x 0'Autre
- Salle de lavagePrincipal22' 11.5" x 45' 4.4"Autre
- Chambre à coucherSupérieur39' 4.4" x 43' 2.5"Autre
- Salle de loisirsSupérieur27' 10.6" x 30' 4.1"Autre
- Salle de loisirsSupérieur34' 2.2" x 77' 11"Autre
- Salle de bainsSupérieur0' x 0'Autre
- RangementSupérieur19' 5" x 27' 10.6"Autre
- BalconPrincipal32' 3" x 43' 2.5"Autre
- BalconPrincipal19' 11.3" x 30' 10.8"Autre
- ServiceSupérieur62' 4" x 108' 9.9"Autre
- AutrePrincipal59' 10.5" x 62' 10.7"Autre
- PatioSupérieur31' 5.1" x 35' 7.8"Autre
Agents de cette inscription
Demandez plus d’infos
Demandez plus d’infos
Emplacement
6880 Wallace Dr #306, Central Saanich, British Columbia, V8M 1N8 Canada
Autour de cette propriété
En savoir plus au sujet du quartier et des commodités autour de cette résidence.
Demander de l’information sur le quartier
En savoir plus au sujet du quartier et des commodités autour de cette résidence
Demander maintenantCalculatrice de versements hypothécaires
- $
- %$
- %
- Capital et intérêts 0
- Impôt foncier 0
- Frais de copropriété 0

