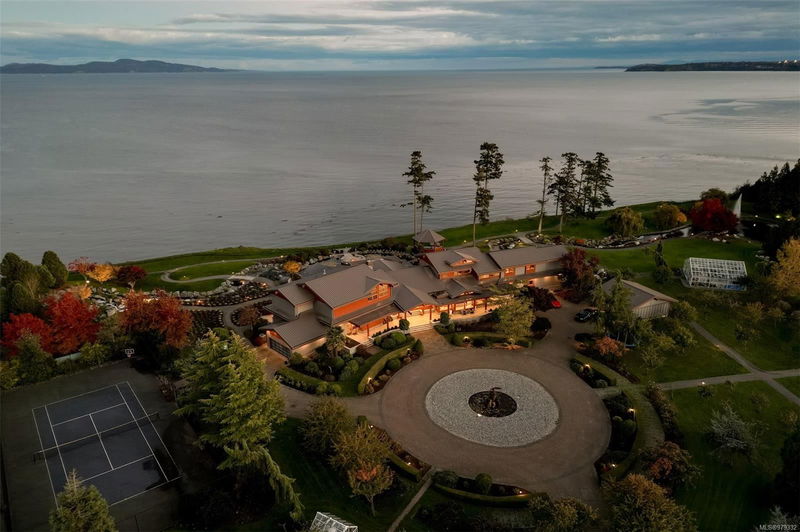Caractéristiques principales
- MLS® #: 979332
- ID de propriété: SIRC2149980
- Type de propriété: Résidentiel, Maison unifamiliale détachée
- Aire habitable: 9 535 pi.ca.
- Grandeur du terrain: 8,39 ac
- Construit en: 2004
- Chambre(s) à coucher: 5
- Salle(s) de bain: 9
- Stationnement(s): 5
- Inscrit par:
- eXp Realty
Description de la propriété
Discover an oceanfront estate spanning over 8 acres, ftring a 9,000Sqft main residence w/ 5 beds & 8 baths + guest house w/ 2 additional beds & 1 bath. Unobstructed ocean & mountain views w/ vaulted ceilings highlight the West Coast design. The chef's kitchen is equipped w/ commercial-grade appliances, including a built-in pizza oven. Ascend to the primary suite, ftring vaulted ceilings, dual WIC's, & a luxurious ensuite with dual vanities, a makeup counter, & an oversized soaker tub. The expansive patio, offers multiple lounge areas, a pond & 2 outdoor cooking areas, perfect for hosting. This estate includes advanced technology, ftring a Control 4 smart home system, designer LED lighting, & energy-efficient window tinting. Two double garages (1 attached, 1 detached w/ workshop) provide ample parking. Enjoy beautifully landscaped walking paths, greenhouses, & a tennis court, on your private retreat.Experience the pinnacle of luxury living in this meticulously designed oceanfront home.
Pièces
- TypeNiveauDimensionsPlancher
- SalonPrincipal22' 11" x 24' 9.6"Autre
- Salle de bainsPrincipal0' x 0'Autre
- EntréePrincipal13' 3.9" x 7' 9.6"Autre
- AutreSupérieur21' 3.9" x 23' 5"Autre
- AutreSupérieur15' 6" x 35' 9.6"Autre
- Coin repasPrincipal11' 9.6" x 14' 6.9"Autre
- CuisinePrincipal28' 3" x 11'Autre
- Salle à mangerPrincipal19' 9.9" x 18' 3"Autre
- Salle de lavagePrincipal16' 5" x 15' 8"Autre
- SalonPrincipal24' 5" x 21' 6"Autre
- EntréePrincipal7' x 14' 6.9"Autre
- CuisinePrincipal15' 9" x 11' 3.9"Autre
- Salle de bainsPrincipal0' x 0'Autre
- Salle de jeuxPrincipal29' 5" x 21' 5"Autre
- Salle de bainsPrincipal0' x 0'Autre
- AutrePrincipal17' 9.9" x 7' 11"Autre
- Salle de bainsPrincipal0' x 0'Autre
- Bureau à domicilePrincipal15' 9" x 15' 11"Autre
- Chambre à coucherPrincipal14' 9" x 18' 11"Autre
- Salle familialePrincipal20' 9" x 29'Autre
- Salle de bainsPrincipal0' x 0'Autre
- Ensuite2ième étage0' x 0'Autre
- Chambre à coucher principale2ième étage36' 3.9" x 17' 6.9"Autre
- Chambre à coucher2ième étage15' 9.6" x 15' 6.9"Autre
- Penderie (Walk-in)2ième étage13' 8" x 6' 9"Autre
- Penderie (Walk-in)2ième étage18' 2" x 13' 9.9"Autre
- Salle de bains2ième étage0' x 0'Autre
- Autre2ième étage21' 3" x 34' 9.6"Autre
- Chambre à coucher2ième étage13' 6" x 14' 3"Autre
- Chambre à coucher2ième étage12' 5" x 14' 9"Autre
- Autre2ième étage15' 9.6" x 13' 3"Autre
- Salle de bains2ième étage0' x 0'Autre
- Cuisine2ième étage52' 5.9" x 39' 4.4"Autre
- CuisineAutre52' 5.9" x 39' 4.4"Autre
- Salle de bainsAutre39' 4.4" x 26' 2.9"Autre
Agents de cette inscription
Demandez plus d’infos
Demandez plus d’infos
Emplacement
3275 Campion Rd, Central Saanich, British Columbia, V8M 1W7 Canada
Autour de cette propriété
En savoir plus au sujet du quartier et des commodités autour de cette résidence.
Demander de l’information sur le quartier
En savoir plus au sujet du quartier et des commodités autour de cette résidence
Demander maintenantCalculatrice de versements hypothécaires
- $
- %$
- %
- Capital et intérêts 0
- Impôt foncier 0
- Frais de copropriété 0

