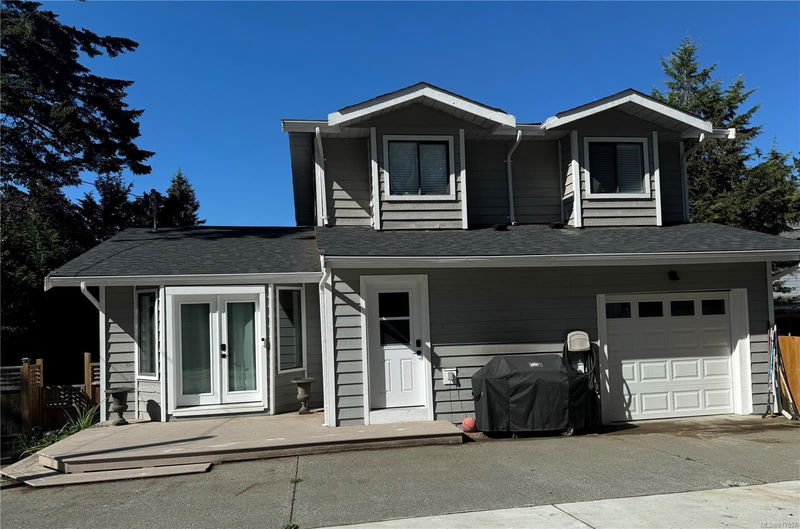Caractéristiques principales
- MLS® #: 977857
- ID de propriété: SIRC2117100
- Type de propriété: Résidentiel, Maison unifamiliale détachée
- Aire habitable: 2 400 pi.ca.
- Grandeur du terrain: 0,21 ac
- Construit en: 1987
- Chambre(s) à coucher: 3+1
- Salle(s) de bain: 4
- Stationnement(s): 5
- Inscrit par:
- Fair Realty
Description de la propriété
Welcome to Brentwood Bay with this centrally located 4-bedroom, 3.5 bathroom fully renovated family home. This fully updated home includes an open concept main floor with the spacious kitchen flowing into the living room and dining room. The main floor also features a laundry & mud room, two-piece bathroom, office and storage closets, and one car garage space. The upper has three large bedrooms and two fully renovated bathrooms.
The main floor is level with the front of the house, and as the lot slopes around to the back a fully independent one-bedroom suite is tucked away in the lower floor. The suite has it’s own patio, kitchen, laundry, 3pc bathroom, and parking area on site. A three-foot-tall crawlspace provides extra storage for the main house and easy access to all main floor plumbing and electrical systems. Ducted heat pump providing heating and cooling. The panhandle lot has mature hedges on three sides providing excellent privacy, 6-person hot tub installed and ready for use.
Pièces
- TypeNiveauDimensionsPlancher
- EntréeSupérieur7' x 9'Autre
- CuisineSupérieur6' x 10'Autre
- Salle de bainsSupérieur0' x 0'Autre
- Chambre à coucher2ième étage10' x 12'Autre
- Chambre à coucher2ième étage10' x 10'Autre
- Chambre à coucher principale2ième étage14' x 12'Autre
- Ensuite2ième étage0' x 0'Autre
- AutrePrincipal21' x 11'Autre
- Salle de bains2ième étage0' x 0'Autre
- Salle de bainsPrincipal0' x 0'Autre
- EntréePrincipal5' x 7'Autre
- SalonPrincipal13' x 24'Autre
- CuisinePrincipal12' x 13'Autre
- Salle à mangerPrincipal15' x 12'Autre
- RangementPrincipal9' x 6'Autre
- Salle de lavagePrincipal7' x 13'Autre
- SalonSupérieur13' x 11'Autre
- Chambre à coucherSupérieur10' x 10'Autre
Agents de cette inscription
Demandez plus d’infos
Demandez plus d’infos
Emplacement
1092 Marchant Rd, Central Saanich, British Columbia, V8M 1G1 Canada
Autour de cette propriété
En savoir plus au sujet du quartier et des commodités autour de cette résidence.
Demander de l’information sur le quartier
En savoir plus au sujet du quartier et des commodités autour de cette résidence
Demander maintenantCalculatrice de versements hypothécaires
- $
- %$
- %
- Capital et intérêts 0
- Impôt foncier 0
- Frais de copropriété 0

