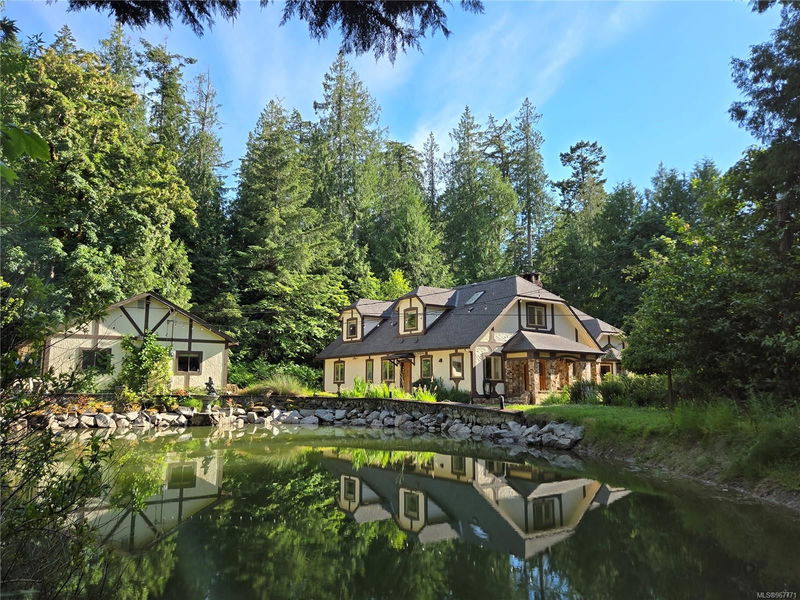Caractéristiques principales
- MLS® #: 967771
- ID de propriété: SIRC2016573
- Type de propriété: Résidentiel, Maison unifamiliale détachée
- Aire habitable: 4 336 pi.ca.
- Grandeur du terrain: 2,40 ac
- Construit en: 1986
- Chambre(s) à coucher: 4
- Salle(s) de bain: 3
- Stationnement(s): 4
- Inscrit par:
- Pemberton Holmes - Cloverdale
Description de la propriété
This stunner is one of a kind. With a European flare, this 4 bedroom, 3 bathroom home sits on 2.4 acres among some seriously impressive estates. Crafted with meticulously detailed workmanship, this 4300+ square foot home is a rare and lucky find. From the Brazilian Cherry hardwood floors to the embellished trim, the wood alone in this house is a conversation piece. The use of stone is yet another cause for pause, with a stone portico upon your entry, and a beautiful stone fireplace in the living room, dining room and family room. Featuring in-floor radiant heating, granite countertops, a wine cellar, tons of attic storage, a triple car garage, stone driveway and only a short walk to ocean access. The private yard has several mature fruit trees and a man-made mini lake with a beach and a 100 foot long zipline. This lovely home and has room to host your whole extended family, should you desire. Rarely do properties on this exclusive cul-de-sac become available.
Pièces
- TypeNiveauDimensionsPlancher
- Salle à mangerPrincipal11' x 17'Autre
- SalonPrincipal20' x 27'Autre
- EntréePrincipal14' x 10'Autre
- AutrePrincipal78' 8.8" x 124' 8"Autre
- Salon2ième étage14' x 12'Autre
- PatioPrincipal13' x 26'Autre
- Chambre à coucher principalePrincipal13' x 16'Autre
- Solarium/VerrièrePrincipal62' 4" x 36' 10.7"Autre
- CuisinePrincipal11' x 17'Autre
- Salle de bainsPrincipal0' x 0'Autre
- Salle de bains2ième étage0' x 0'Autre
- EnsuitePrincipal0' x 0'Autre
- Chambre à coucherPrincipal11' x 13'Autre
- Salle familialePrincipal29' 6.3" x 52' 5.9"Autre
- Chambre à coucher2ième étage12' x 13'Autre
- Média / Divertissement2ième étage36' 10.7" x 62' 4"Autre
- Chambre à coucher2ième étage26' 2.9" x 39' 4.4"Autre
- Salon2ième étage39' 4.4" x 45' 11.1"Autre
- Salle de loisirs2ième étage45' 11.1" x 29' 6.3"Autre
- Salle de lavagePrincipal16' 4.8" x 42' 7.8"Autre
- Cave à vinSupérieur10' x 17'Autre
Agents de cette inscription
Demandez plus d’infos
Demandez plus d’infos
Emplacement
8401 Lawrence Rd, Central Saanich, British Columbia, V8M 1S5 Canada
Autour de cette propriété
En savoir plus au sujet du quartier et des commodités autour de cette résidence.
Demander de l’information sur le quartier
En savoir plus au sujet du quartier et des commodités autour de cette résidence
Demander maintenantCalculatrice de versements hypothécaires
- $
- %$
- %
- Capital et intérêts 0
- Impôt foncier 0
- Frais de copropriété 0

