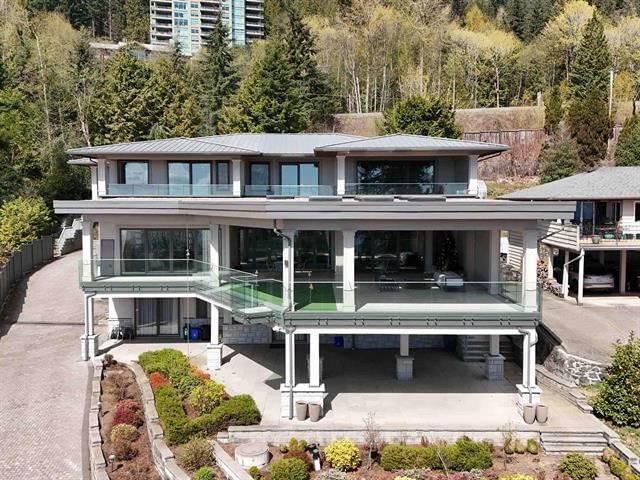Caractéristiques principales
- MLS® #: R2985294
- ID de propriété: SIRC2359182
- Type de propriété: Résidentiel, Maison unifamiliale détachée
- Aire habitable: 7 447 pi.ca.
- Grandeur du terrain: 19 300 pi.ca.
- Construit en: 2019
- Chambre(s) à coucher: 6
- Salle(s) de bain: 7
- Stationnement(s): 12
- Inscrit par:
- Luxmore Realty
Description de la propriété
Great Mansion to be considered for your dreaming home. Over 2000 square feet decks bring unique outdoor experience with panoramic ocean view. Sitting right below the No.1 High way, this building enjoys the great view with acceptable slope of the driveway. The school catchment is one of the best in West Vancouver with West Bay Elementary school which has an IB program. The main floor is almost 11 feet high to have the upper floor has the maximized ocean view and also bring the super spacious feeling at the main floor. High end Cesar stone countertops are used all over the building. The owner rarely lives in the building and maintain the overall condition in the great status. Pre-qualified buyers only and available for showing at Sunday Only.
Pièces
- TypeNiveauDimensionsPlancher
- FoyerPrincipal13' 11" x 8' 8"Autre
- Bureau à domicilePrincipal16' 11" x 12' 9.9"Autre
- BarPrincipal15' 3" x 13' 8"Autre
- SalonPrincipal21' x 20' 2"Autre
- Salle à mangerPrincipal18' 6" x 14'Autre
- CuisinePrincipal23' 2" x 14' 8"Autre
- Cuisine wokPrincipal14' 9.6" x 9' 11"Autre
- Salle à mangerPrincipal15' 6" x 10' 11"Autre
- Salle familialePrincipal21' 2" x 20' 9.6"Autre
- Salle de lavagePrincipal8' 3" x 7' 11"Autre
- VestibulePrincipal12' 3.9" x 8' 3"Autre
- Chambre à coucher principaleAu-dessus20' 9.6" x 16'Autre
- Penderie (Walk-in)Au-dessus12' 8" x 8' 9.9"Autre
- Salle de lavageAu-dessus10' 8" x 6' 5"Autre
- Chambre à coucherAu-dessus16' 6" x 12' 9.6"Autre
- Penderie (Walk-in)Au-dessus6' 11" x 6' 9.9"Autre
- Chambre à coucherAu-dessus14' 8" x 14' 6.9"Autre
- Penderie (Walk-in)Au-dessus11' 5" x 10' 2"Autre
- Chambre à coucherAu-dessus21' 9.9" x 12' 9.9"Autre
- Penderie (Walk-in)Au-dessus9' 11" x 6'Autre
- Chambre à coucherEn dessous16' 9.6" x 13'Autre
- Penderie (Walk-in)En dessous13' x 11' 8"Autre
- Cave à vinEn dessous14' 9.6" x 9' 9.9"Autre
- Salle de loisirsEn dessous25' 6" x 25' 5"Autre
- Salle de lavageEn dessous7' 9" x 5' 3"Autre
- Chambre à coucherEn dessous15' 6.9" x 12' 6"Autre
Agents de cette inscription
Demandez plus d’infos
Demandez plus d’infos
Emplacement
3185 Benbow Road, West Vancouver, British Columbia, V7V 3E1 Canada
Autour de cette propriété
En savoir plus au sujet du quartier et des commodités autour de cette résidence.
Demander de l’information sur le quartier
En savoir plus au sujet du quartier et des commodités autour de cette résidence
Demander maintenantCalculatrice de versements hypothécaires
- $
- %$
- %
- Capital et intérêts 0
- Impôt foncier 0
- Frais de copropriété 0

