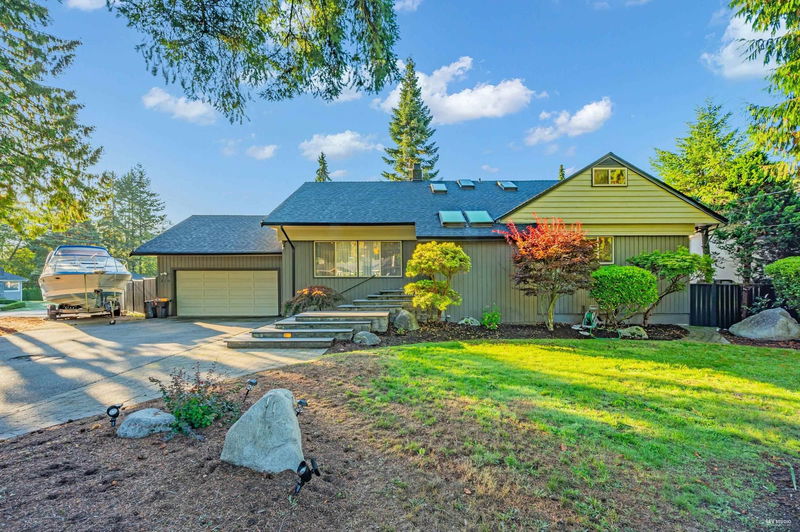Caractéristiques principales
- MLS® #: R2976424
- ID de propriété: SIRC2315541
- Type de propriété: Résidentiel, Maison unifamiliale détachée
- Aire habitable: 4 854 pi.ca.
- Grandeur du terrain: 12 000 pi.ca.
- Construit en: 1956
- Chambre(s) à coucher: 6
- Salle(s) de bain: 4
- Stationnement(s): 6
- Inscrit par:
- Laboutique Realty
Description de la propriété
Well maintained, over 4,800 sq.ft., and 3 story house located in the child friendly and convenient neighbourhood of Cedardale. Main floor has formal dining and living rooms, a gorgeous kitchen, and one spacious bedroom – ideal for seniors or can be use as an office. Upper floor has 3 large bedrooms, one with an ensuite bathroom. The basement has a recreation room and 2 bdrm with separated entrances, ideal for your extended family or guests. The main floor has a huge sunny deck. Professionally landscaped south facing yard with lots of sunlight. Shingle, furnace ,water tank, has been replace last year. New AC.Close to famous schools – Ecole Cedardale, Westcot Elementary, Sentinel Secondary, and Collingwood private school. Convenient location, near Ambleside, Park Royal shopping centre.
Pièces
- TypeNiveauDimensionsPlancher
- SalonPrincipal19' 9.9" x 16' 9.6"Autre
- CuisinePrincipal16' 11" x 15' 9"Autre
- Salle à mangerPrincipal13' 9.9" x 13' 8"Autre
- Salle familialePrincipal18' 11" x 18' 5"Autre
- Chambre à coucherPrincipal14' 2" x 12' 9.6"Autre
- FoyerPrincipal11' 2" x 8' 8"Autre
- Penderie (Walk-in)Principal6' 5" x 9' 5"Autre
- Chambre à coucher principaleAu-dessus15' 2" x 13' 9.6"Autre
- Penderie (Walk-in)Au-dessus13' 8" x 10' 11"Autre
- Chambre à coucherAu-dessus14' 11" x 13' 9.9"Autre
- Chambre à coucher principaleAu-dessus17' 6" x 13' 9.6"Autre
- CuisineEn dessous12' 5" x 7' 5"Autre
- Chambre à coucherEn dessous12' 9.6" x 10' 3"Autre
- Chambre à coucherEn dessous9' 3" x 7' 9.9"Autre
- Salle de loisirsEn dessous27' x 14' 2"Autre
- Salle de lavageEn dessous9' 6" x 6' 8"Autre
Agents de cette inscription
Demandez plus d’infos
Demandez plus d’infos
Emplacement
310 Macbeth Crescent, West Vancouver, British Columbia, V7T 1V7 Canada
Autour de cette propriété
En savoir plus au sujet du quartier et des commodités autour de cette résidence.
Demander de l’information sur le quartier
En savoir plus au sujet du quartier et des commodités autour de cette résidence
Demander maintenantCalculatrice de versements hypothécaires
- $
- %$
- %
- Capital et intérêts 14 151 $ /mo
- Impôt foncier n/a
- Frais de copropriété n/a

