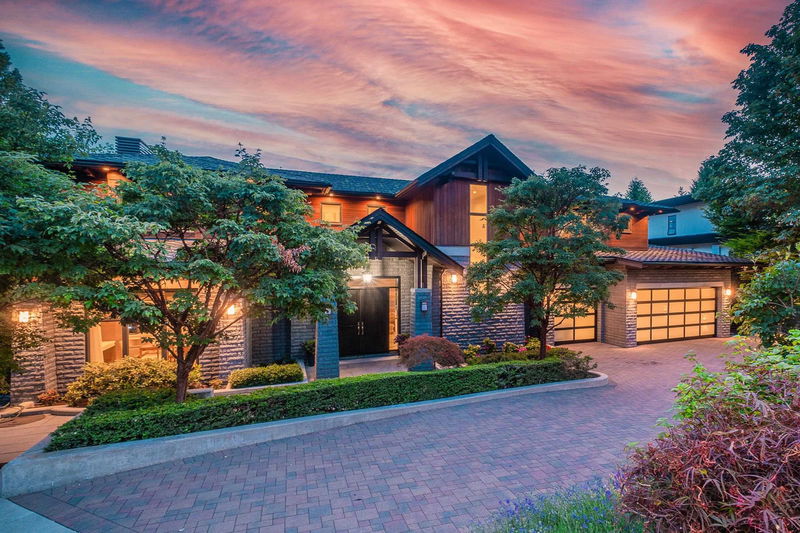Caractéristiques principales
- MLS® #: R2950902
- ID de propriété: SIRC2234670
- Type de propriété: Résidentiel, Maison unifamiliale détachée
- Aire habitable: 7 752 pi.ca.
- Grandeur du terrain: 20 037 pi.ca.
- Construit en: 2012
- Chambre(s) à coucher: 6
- Salle(s) de bain: 6+2
- Stationnement(s): 6
- Inscrit par:
- Nu Stream Realty Inc.
Description de la propriété
WELCOME to this extremely elegant luxury home in lower British Properties with city and ocean view. Nestled privately on 20,037 sq ft of landscaped grounds. Excellent layout, spacious high celling hallways & bedrooms, over 7900 SQ.FT of living space across three levels, 6 Large bedrooms (4 on the upper floor). Gourmet kitchen, quartzite counters, Miele & Sub-Zero appls, bkfst bar & EA, prep kitch on the main. Lower level has professional home theatre, wet bar & wine cellar, exercise room, games room. Fully gated yard, Parklike Garden with swimming pool. Close to top catchment schools Westcot Elementary, Sentinel Secondary & West Vancouver Secondary as well as Hollyburn Country Club + Capilano Golf and Country Club & easy access to Highway 1.
Téléchargements et médias
Pièces
- TypeNiveauDimensionsPlancher
- SalonPrincipal18' 9.6" x 15' 11"Autre
- Salle à mangerPrincipal21' 6.9" x 15' 11"Autre
- CuisinePrincipal15' 6.9" x 23' 11"Autre
- Cuisine wokPrincipal15' 6.9" x 8' 3.9"Autre
- FoyerPrincipal35' 3.9" x 21' 9"Autre
- Salle familialePrincipal18' 2" x 23' 3"Autre
- Bureau à domicilePrincipal13' 9" x 15' 3.9"Autre
- VestibulePrincipal5' 11" x 13' 5"Autre
- Chambre à coucher principaleAu-dessus22' 8" x 19' 6.9"Autre
- Penderie (Walk-in)Au-dessus6' 9" x 11' 6"Autre
- Chambre à coucherAu-dessus12' 3.9" x 12' 8"Autre
- Chambre à coucherAu-dessus15' 11" x 12'Autre
- Penderie (Walk-in)Au-dessus11' 3" x 6' 6.9"Autre
- Chambre à coucher principaleAu-dessus19' 8" x 16'Autre
- Média / DivertissementEn dessous13' 6" x 19' 11"Autre
- SalonEn dessous24' 3.9" x 34' 5"Autre
- Salle de loisirsEn dessous19' 5" x 23' 9.6"Autre
- Chambre à coucherEn dessous11' 8" x 14' 6"Autre
- Chambre à coucherEn dessous17' x 17' 2"Autre
- Salle de lavageEn dessous6' 11" x 13' 9.6"Autre
- SaunaEn dessous5' 2" x 5' 9.9"Autre
Agents de cette inscription
Demandez plus d’infos
Demandez plus d’infos
Emplacement
720 Parkside Road, West Vancouver, British Columbia, V7S 1P3 Canada
Autour de cette propriété
En savoir plus au sujet du quartier et des commodités autour de cette résidence.
Demander de l’information sur le quartier
En savoir plus au sujet du quartier et des commodités autour de cette résidence
Demander maintenantCalculatrice de versements hypothécaires
- $
- %$
- %
- Capital et intérêts 0
- Impôt foncier 0
- Frais de copropriété 0

