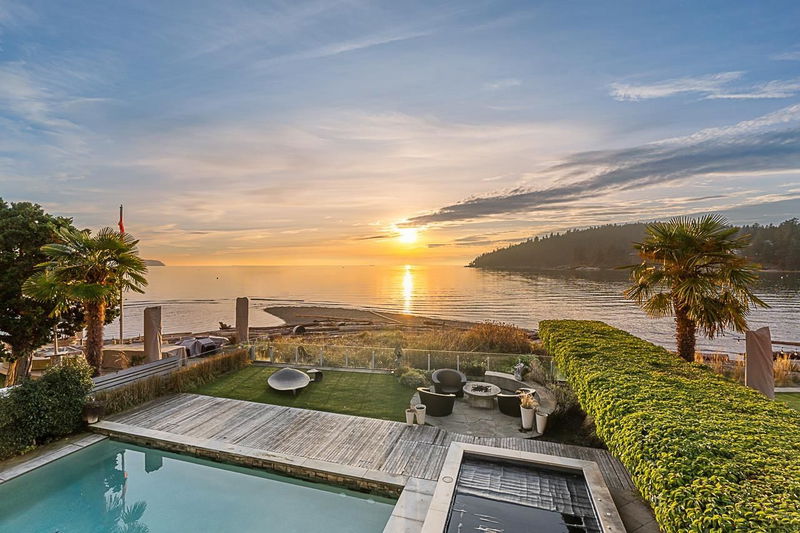Caractéristiques principales
- MLS® #: R2950461
- ID de propriété: SIRC2211760
- Type de propriété: Résidentiel, Maison unifamiliale détachée
- Aire habitable: 5 956 pi.ca.
- Grandeur du terrain: 11 227 pi.ca.
- Construit en: 2006
- Chambre(s) à coucher: 5
- Salle(s) de bain: 5+3
- Stationnement(s): 3
- Inscrit par:
- Sutton Group-West Coast Realty
Description de la propriété
Spectacular waterfront estate with beach access on STEARMAN BEACH in Lower Caulfield neighborhood. Enjoy sunsets and terrific water views from this quality crafted home built in 2006. Open design with high ceilings, oak floors, limestone, walls of glass, custom millwork, Eclipse windows and doors,and lots of natural light. The gourmet kitchen has top of the line Miele appliaces & marble topped island. 5956 square feet of luxury includes 5 bedrooms and 8 bathrooms. Basement has wine cellar, gym, media room, guest bedrm and storage. Take advantage of the ocean views from the impressive outdoor space which includes private terraces, heated swimming pool,beach front seating, covered patios and fire pit. Close to Lighthouse Park and Caulfield Village. All offers are subject to court approval
Pièces
- TypeNiveauDimensionsPlancher
- CuisinePrincipal14' 9" x 13' 6"Autre
- Garde-mangerPrincipal7' x 6' 8"Autre
- SalonPrincipal18' 8" x 18' 3"Autre
- Salle à mangerPrincipal19' 3.9" x 11' 5"Autre
- BibliothèquePrincipal16' 6" x 14' 9"Autre
- FoyerPrincipal22' 6.9" x 12' 2"Autre
- Bureau à domicilePrincipal11' 6" x 10' 2"Autre
- VestibulePrincipal11' 9.9" x 6' 11"Autre
- AtelierPrincipal17' 9" x 11' 11"Autre
- Chambre à coucher principaleAu-dessus19' x 14' 6.9"Autre
- Penderie (Walk-in)Au-dessus12' 9.9" x 6' 9"Autre
- Chambre à coucherAu-dessus12' x 11' 8"Autre
- Chambre à coucherAu-dessus11' 3" x 10' 6"Autre
- Chambre à coucherAu-dessus12' x 11' 6.9"Autre
- Salle de jeuxAu-dessus36' x 12' 2"Autre
- Média / DivertissementEn dessous20' 9" x 18' 11"Autre
- Salle de sportEn dessous28' 6.9" x 17' 11"Autre
- Cave à vinEn dessous18' 3" x 6' 9.9"Autre
- Chambre à coucherEn dessous12' x 11' 3.9"Autre
- Salle de lavageEn dessous12' 11" x 6' 5"Autre
- ServiceEn dessous9' 6" x 7' 9.9"Autre
- RangementEn dessous20' x 19' 8"Autre
Agents de cette inscription
Demandez plus d’infos
Demandez plus d’infos
Emplacement
4382 Ross Crescent, West Vancouver, British Columbia, V7W 1B2 Canada
Autour de cette propriété
En savoir plus au sujet du quartier et des commodités autour de cette résidence.
Demander de l’information sur le quartier
En savoir plus au sujet du quartier et des commodités autour de cette résidence
Demander maintenantCalculatrice de versements hypothécaires
- $
- %$
- %
- Capital et intérêts 0
- Impôt foncier 0
- Frais de copropriété 0

