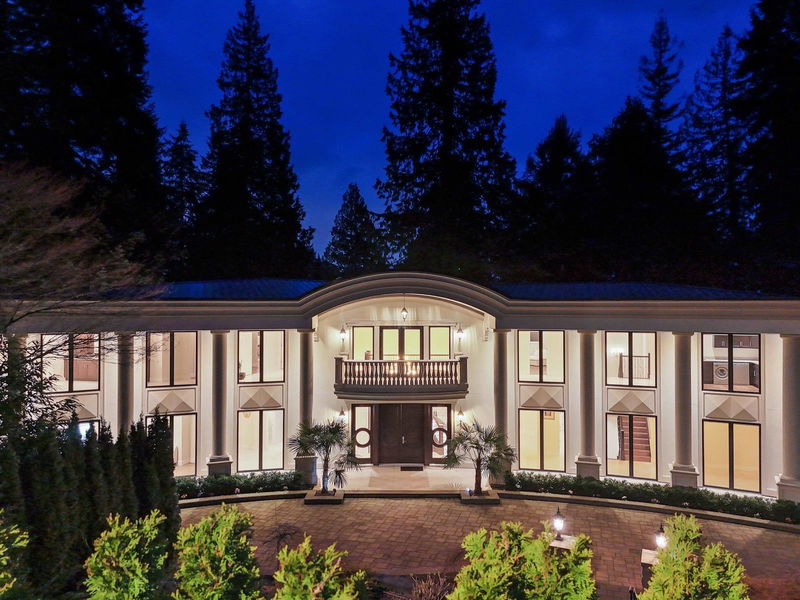Caractéristiques principales
- MLS® #: R2950154
- ID de propriété: SIRC2206370
- Type de propriété: Résidentiel, Maison unifamiliale détachée
- Aire habitable: 11 557 pi.ca.
- Grandeur du terrain: 0,60 ac
- Construit en: 2018
- Chambre(s) à coucher: 7
- Salle(s) de bain: 7+3
- Stationnement(s): 23
- Inscrit par:
- The Partners Real Estate
Description de la propriété
Welcome to 1760 29TH STREET in Altamont, WEST VANCOUVER where beautifuly large acreage properties engage with lovely neighbours as they walk these beautiful streets with their children and friends! This EUROPEAN INSPIRED MODERN HOME is over 11,500 SqFt and sits on an over 26,000 SqFt lot which headlines an indoor swimming pool! SIMPLY STUNNING with crystal chandeliers everywhere inside and carefully designed with attention to detail giving INCREDIBLE QUALITY. Italian Marble Countertops, Hickory Hardwood, Customized St. Martin Cabinetry, Gaggenau appliances, Elevator, 600 bottle Wine Cellar, 6 fire places, spacious 12 seat dinning room, OVERSIZED THEATRE ROOM, radiant floor, 3 HRV’s and a 3 car garage plus Nanny suite and WoK Kitchen.
Pièces
- TypeNiveauDimensionsPlancher
- VestibulePrincipal10' x 13' 2"Autre
- Penderie (Walk-in)Principal8' 3.9" x 5' 6"Autre
- FoyerPrincipal9' 9.6" x 17' 6.9"Autre
- Chambre à coucher principaleAu-dessus17' 9.6" x 22' 3.9"Autre
- Penderie (Walk-in)Au-dessus8' 6.9" x 8' 3"Autre
- Penderie (Walk-in)Au-dessus11' 3.9" x 8' 3"Autre
- Chambre à coucherAu-dessus18' 3.9" x 16' 11"Autre
- Penderie (Walk-in)Au-dessus6' 3.9" x 10' 2"Autre
- Chambre à coucherAu-dessus17' 9.6" x 13' 6.9"Autre
- Penderie (Walk-in)Au-dessus8' 3.9" x 4' 11"Autre
- SalonPrincipal18' 6.9" x 18' 9.9"Autre
- Chambre à coucherAu-dessus17' 9.6" x 12' 9"Autre
- Penderie (Walk-in)Au-dessus6' 3.9" x 7' 3.9"Autre
- Salle polyvalenteAu-dessus17' 9.6" x 17' 6"Autre
- Salle polyvalenteAu-dessus7' 6" x 26' 8"Autre
- Salle de lavageAu-dessus10' x 9' 3"Autre
- Salle de loisirsEn dessous26' 2" x 23' 9.9"Autre
- Média / DivertissementPrincipal15' 11" x 23' 2"Autre
- Chambre à coucherEn dessous11' 2" x 22' 6"Autre
- Penderie (Walk-in)En dessous5' 6" x 8' 3.9"Autre
- Salle familialePrincipal19' 9.6" x 19' 9.9"Autre
- Cave à vinEn dessous6' 5" x 8' 3.9"Autre
- Salle de lavageEn dessous8' 6.9" x 6' 11"Autre
- AutreEn dessous10' 3.9" x 13' 6"Autre
- ServiceEn dessous10' 2" x 10' 6.9"Autre
- ServiceEn dessous8' 6.9" x 9' 11"Autre
- CuisinePrincipal17' x 18'Autre
- Cuisine wokPrincipal10' 6.9" x 8' 3"Autre
- BarPrincipal6' 2" x 8' 5"Autre
- Salle à mangerPrincipal17' 6.9" x 15' 3.9"Autre
- Chambre à coucherPrincipal17' 3.9" x 12' 8"Autre
- Chambre à coucherPrincipal14' 3.9" x 38' 11"Autre
- Penderie (Walk-in)Principal18' 5" x 7' 2"Autre
Agents de cette inscription
Demandez plus d’infos
Demandez plus d’infos
Emplacement
1760 29th Street, West Vancouver, British Columbia, V7V 4M8 Canada
Autour de cette propriété
En savoir plus au sujet du quartier et des commodités autour de cette résidence.
Demander de l’information sur le quartier
En savoir plus au sujet du quartier et des commodités autour de cette résidence
Demander maintenantCalculatrice de versements hypothécaires
- $
- %$
- %
- Capital et intérêts 0
- Impôt foncier 0
- Frais de copropriété 0

