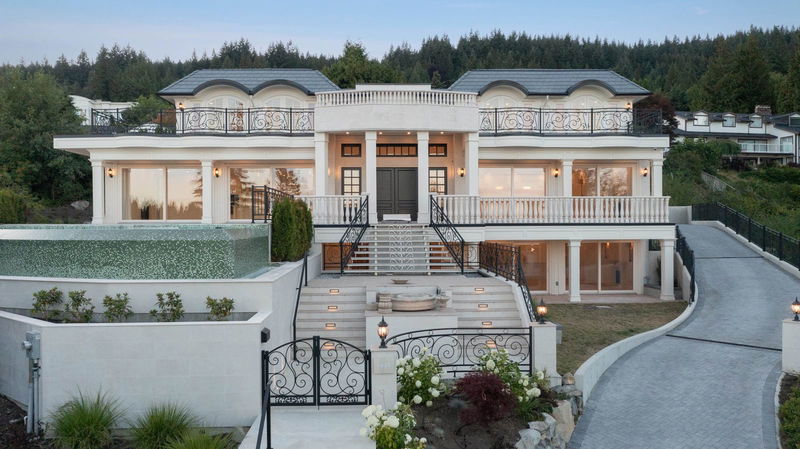Caractéristiques principales
- MLS® #: R2949917
- ID de propriété: SIRC2205588
- Type de propriété: Résidentiel, Maison unifamiliale détachée
- Aire habitable: 8 120 pi.ca.
- Grandeur du terrain: 16 083 pi.ca.
- Construit en: 2023
- Chambre(s) à coucher: 6
- Salle(s) de bain: 7+2
- Stationnement(s): 7
- Inscrit par:
- Royal Pacific Lions Gate Realty Ltd.
Description de la propriété
Welcome to 1445 Sandhurst, a captivating residence nestled in the prestigious Chartwell community. This meticulously crafted home offers a perfect blend of modern luxury and timeless elegance with a panoramic view of the ocean and city skyline. Step into the grand foyer, where soaring ceilings and an abundance of natural light create a welcoming ambiance. The luxurious living spaces seamlessly flow from room to room, providing an ideal setting for both entertaining and everyday living. The chef's kitchen is a culinary masterpiece, featuring high-end appliances, custom cabinetry, and a spacious island. The outdoor oasis is a true highlight, boasting a meticulously landscaped garden, sparkling infinity pool, and hot tub, creating the perfect setting for relaxation and entertainment.
Téléchargements et médias
Pièces
- TypeNiveauDimensionsPlancher
- FoyerPrincipal18' 11" x 12' 9"Autre
- Salle familialePrincipal29' 9.9" x 22' 5"Autre
- CuisinePrincipal21' 11" x 10' 6.9"Autre
- Cuisine wokPrincipal10' 2" x 7' 11"Autre
- Chambre à coucherPrincipal16' 6" x 9' 9.9"Autre
- Garde-mangerPrincipal8' 5" x 5' 5"Autre
- SalonPrincipal25' 11" x 16'Autre
- Salle à mangerAu-dessus22' 11" x 11' 3"Autre
- Chambre à coucher principaleAu-dessus15' 8" x 21' 11"Autre
- Penderie (Walk-in)Au-dessus14' 9.6" x 13' 5"Autre
- Chambre à coucherAu-dessus14' 6.9" x 12' 6"Autre
- Penderie (Walk-in)Au-dessus5' 3.9" x 4' 11"Autre
- Chambre à coucherAu-dessus13' 6.9" x 12'Autre
- Penderie (Walk-in)Au-dessus6' 9" x 5'Autre
- Chambre à coucherAu-dessus13' 6" x 12' 9.9"Autre
- Penderie (Walk-in)Au-dessus8' x 5' 5"Autre
- Salle de lavageAu-dessus3' 8" x 5' 6.9"Autre
- FoyerEn dessous17' 6.9" x 15' 2"Autre
- Salle polyvalenteEn dessous14' 5" x 9' 6.9"Autre
- Média / DivertissementEn dessous18' 6.9" x 16' 9.9"Autre
- Chambre à coucherEn dessous11' x 9' 11"Autre
- SaunaEn dessous5' 11" x 4' 11"Autre
- BarEn dessous20' 9.9" x 4' 6.9"Autre
- Salle de loisirsEn dessous26' 6.9" x 26' 5"Autre
- Salle de jeuxEn dessous21' 6" x 11' 9"Autre
- RangementEn dessous9' 5" x 3' 3.9"Autre
Agents de cette inscription
Demandez plus d’infos
Demandez plus d’infos
Emplacement
1445 Sandhurst Place, West Vancouver, British Columbia, V7S 2P4 Canada
Autour de cette propriété
En savoir plus au sujet du quartier et des commodités autour de cette résidence.
Demander de l’information sur le quartier
En savoir plus au sujet du quartier et des commodités autour de cette résidence
Demander maintenantCalculatrice de versements hypothécaires
- $
- %$
- %
- Capital et intérêts 0
- Impôt foncier 0
- Frais de copropriété 0

