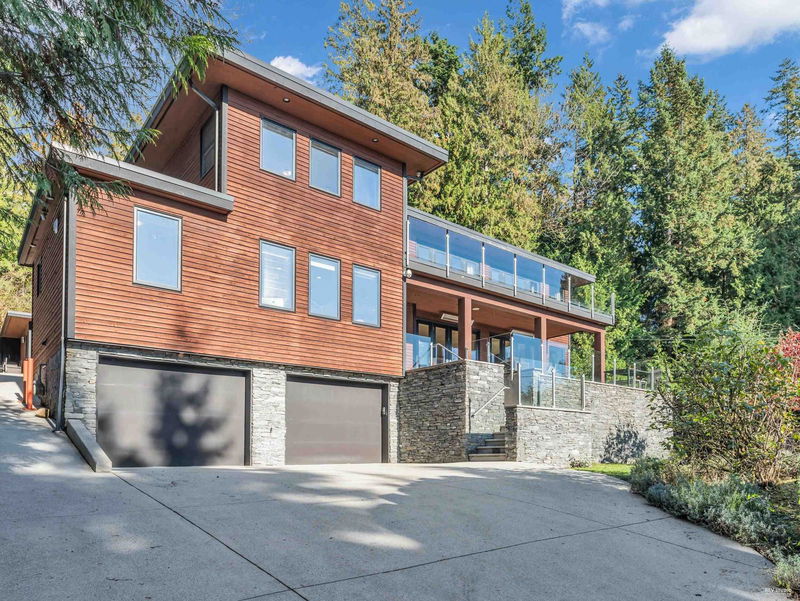Caractéristiques principales
- MLS® #: R2939318
- ID de propriété: SIRC2147494
- Type de propriété: Résidentiel, Maison unifamiliale détachée
- Aire habitable: 4 143 pi.ca.
- Grandeur du terrain: 0,37 ac
- Construit en: 2008
- Chambre(s) à coucher: 4
- Salle(s) de bain: 4+1
- Stationnement(s): 4
- Inscrit par:
- RE/MAX Crest Realty
Description de la propriété
Fully rebuilt in 2008, this remarkable home sits on a generous lot exceeding 16,000 sqft & offers over 4000 sqft of living space, along with an attached 2-car garage. The layout is spacious and open, allowing plenty of natural light and showcasing incredible views. Crafted to an exceptional standard, each floor features expansive, sun-soaked decks perfect for gatherings. The main floor includes Living room, Kitchen, Dinning room and 1 bedroom, while the upper floor houses a family room and 3 more bedrooms. Total 4 en-suite bdrms. The master suite opens to a private backyard, creating a serene retreat. Additional spaces include a large office, a wok kitchen, and a detached GYM cottage. Located close to Caulfeild Elementary, Rockridge Secondary, & Caulfeild Village Shopping Centre.
Pièces
- TypeNiveauDimensionsPlancher
- Salle familialeAu-dessus12' 5" x 21' 3.9"Autre
- Chambre à coucher principaleAu-dessus17' 6.9" x 17' 9"Autre
- Penderie (Walk-in)Au-dessus10' 5" x 6'Autre
- Chambre à coucherAu-dessus19' 9.6" x 15'Autre
- Chambre à coucherAu-dessus13' 3.9" x 15'Autre
- LoftAu-dessus11' 9" x 12' 9.6"Autre
- Salle de sportEn dessous12' 5" x 14' 6.9"Autre
- SalonPrincipal17' 9.6" x 17' 5"Autre
- Salle à mangerPrincipal17' 9.6" x 14' 11"Autre
- CuisinePrincipal16' 9.6" x 18' 3.9"Autre
- Cuisine wokPrincipal9' 9.6" x 8' 3"Autre
- Garde-mangerPrincipal13' 3.9" x 3' 6"Autre
- Bureau à domicilePrincipal9' 8" x 15' 9.6"Autre
- Chambre à coucherPrincipal11' 9.6" x 15'Autre
- Salle de lavagePrincipal8' 5" x 8' 3"Autre
- VestibulePrincipal11' 3.9" x 11' 9.6"Autre
Agents de cette inscription
Demandez plus d’infos
Demandez plus d’infos
Emplacement
4742 Caulfeild Drive, West Vancouver, British Columbia, V7W 1G5 Canada
Autour de cette propriété
En savoir plus au sujet du quartier et des commodités autour de cette résidence.
Demander de l’information sur le quartier
En savoir plus au sujet du quartier et des commodités autour de cette résidence
Demander maintenantCalculatrice de versements hypothécaires
- $
- %$
- %
- Capital et intérêts 0
- Impôt foncier 0
- Frais de copropriété 0

