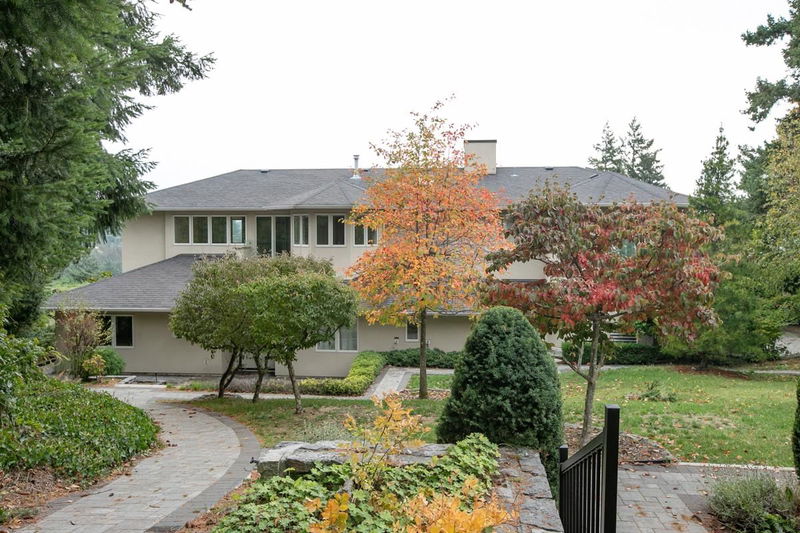Caractéristiques principales
- MLS® #: R2934281
- ID de propriété: SIRC2132067
- Type de propriété: Résidentiel, Maison unifamiliale détachée
- Aire habitable: 5 598 pi.ca.
- Grandeur du terrain: 0,45 ac
- Construit en: 2004
- Chambre(s) à coucher: 4
- Salle(s) de bain: 3+1
- Stationnement(s): 7
- Inscrit par:
- RE/MAX Crest Realty
Description de la propriété
Stroll past the tranquil waterfall pond,through the 2-storey glass entry atrium w/sweeping steel staircase to the stunning custom 2005 Mediterranean Villa w/SOUTH facing Ocean views.The dream home you've been waiting for!Architecturally designed concrete, steel &wood construction. 3 storey elevator,6 bedrooms,5-bathrooms,basement Rec room & 2nd kitchenette.Practical for growing & extended families,perfect for entertaining.The grande foyer extends to the formal living & dining rooms&through the arched pillar walkway to the flat South facing Great Lawn. Master Suite rotunda sitting-room w/180 breathtaking Ocean&Mnt views.19,602sq.ft. lot, private English gardens w/waterfalls, ponds & flat country lane driveway w/2.5 car concrete garage.Steps to Larson Beach,Gleneagles Rec, School&Golf course
Pièces
- TypeNiveauDimensionsPlancher
- Penderie (Walk-in)Au-dessus9' 3" x 9' 9.6"Autre
- Bureau à domicileAu-dessus6' 9.6" x 11' 3"Autre
- BureauAu-dessus15' 5" x 15' 6"Autre
- Chambre à coucherAu-dessus9' 8" x 16' 5"Autre
- Chambre à coucherAu-dessus9' 11" x 12' 9.6"Autre
- Salle de lavageAu-dessus4' x 12'Autre
- Salle de loisirsSous-sol14' 11" x 27'Autre
- CuisineSous-sol6' 5" x 7' 3.9"Autre
- ServiceSous-sol6' x 6' 2"Autre
- RangementSous-sol15' 6" x 25' 2"Autre
- Solarium/VerrièrePrincipal16' 9.6" x 30' 6.9"Autre
- VestibuleSous-sol4' 11" x 6' 9.6"Autre
- FoyerPrincipal8' x 8' 11"Autre
- SalonPrincipal16' 9.6" x 30' 5"Autre
- Salle à mangerPrincipal15' 6.9" x 15' 6.9"Autre
- CuisinePrincipal15' 3.9" x 16' 5"Autre
- Garde-mangerPrincipal4' 11" x 7'Autre
- VestibulePrincipal12' x 16' 6"Autre
- Chambre à coucherPrincipal10' 6.9" x 12' 9"Autre
- Chambre à coucher principaleAu-dessus13' x 18' 9.6"Autre
Agents de cette inscription
Demandez plus d’infos
Demandez plus d’infos
Emplacement
6220 Summit Avenue, West Vancouver, British Columbia, V7W 1Y2 Canada
Autour de cette propriété
En savoir plus au sujet du quartier et des commodités autour de cette résidence.
Demander de l’information sur le quartier
En savoir plus au sujet du quartier et des commodités autour de cette résidence
Demander maintenantCalculatrice de versements hypothécaires
- $
- %$
- %
- Capital et intérêts 0
- Impôt foncier 0
- Frais de copropriété 0

