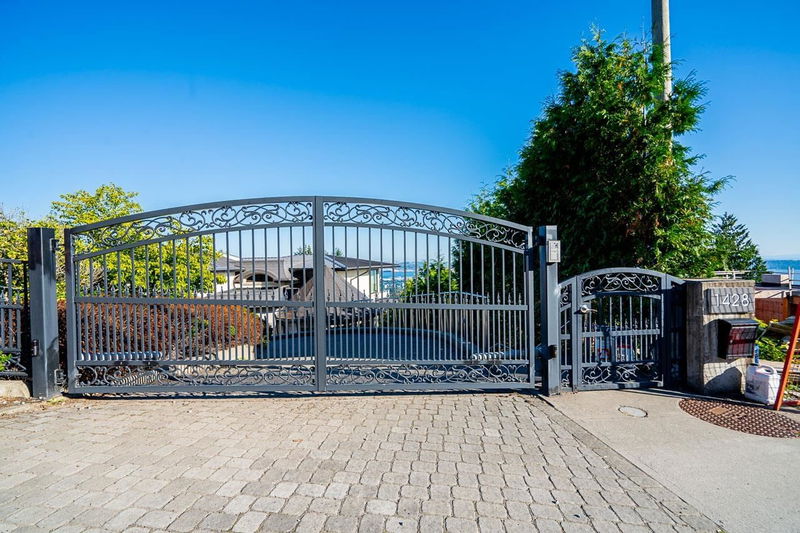Caractéristiques principales
- MLS® #: R2933660
- ID de propriété: SIRC2121789
- Type de propriété: Résidentiel, Maison unifamiliale détachée
- Aire habitable: 8 314 pi.ca.
- Grandeur du terrain: 16 988,40 pi.ca.
- Construit en: 2017
- Chambre(s) à coucher: 7
- Salle(s) de bain: 3+5
- Stationnement(s): 3
- Inscrit par:
- Sutton Group-West Coast Realty
Description de la propriété
This remarkable 8,300+ sq ft home features 5 bedrooms and 9 bathrooms, with stunning ocean and city views. Built with superior craftsmanship, it blends classic elegance with modern luxury. Highlights include a gourmet kitchen with top-tier appliances, a second kitchen with pantry, spacious living and dining areas, and a unique circular office. The outdoor pool offers panoramic ocean views. Enjoy a home theater, games room, gym, sauna, and climate-controlled wine cellar. Close to shopping, recreation, skiing, golf, and top schools like Chartwell Elementary, Sentinel Secondary, and Collingwood Private Schools.
Pièces
- TypeNiveauDimensionsPlancher
- Salle à mangerPrincipal12' 3.9" x 15'Autre
- Salle familialePrincipal18' 11" x 22' 8"Autre
- Salle à mangerPrincipal16' 2" x 15' 11"Autre
- SalonPrincipal18' 5" x 19' 11"Autre
- CuisinePrincipal20' 2" x 11' 5"Autre
- NidPrincipal13' 5" x 5' 5"Autre
- Garde-mangerPrincipal15' 3.9" x 6' 9.6"Autre
- Chambre à coucher principalePrincipal6' x 8'Autre
- Chambre à coucher principalePrincipal7' 8" x 5'Autre
- RangementPrincipal6' 2" x 4' 9.9"Autre
- FoyerPrincipal8' 2" x 8' 9"Autre
- FoyerPrincipal13' 8" x 8' 6"Autre
- BoudoirPrincipal18' 3" x 15' 8"Autre
- Chambre à coucher principaleAu-dessus17' 8" x 19' 8"Autre
- Penderie (Walk-in)Au-dessus7' 2" x 7' 5"Autre
- Penderie (Walk-in)Au-dessus8' 8" x 9' 9"Autre
- Chambre à coucherAu-dessus12' 6" x 14' 9.6"Autre
- Penderie (Walk-in)Au-dessus6' 9.6" x 4' 9.6"Autre
- Chambre à coucherAu-dessus14' x 14' 9.6"Autre
- Penderie (Walk-in)Au-dessus7' 3" x 4' 11"Autre
- Chambre à coucherAu-dessus13' 8" x 13'Autre
- Penderie (Walk-in)Au-dessus5' x 5' 5"Autre
- Salle de lavageAu-dessus8' 3.9" x 8' 6"Autre
- Chambre à coucherEn dessous10' 3" x 11' 9.6"Autre
- ServiceEn dessous8' 3" x 11' 9"Autre
- SaunaEn dessous6' 11" x 5' 3.9"Autre
- Salle de sportEn dessous14' 9" x 14'Autre
- ServiceEn dessous12' 11" x 4' 3"Autre
- VestiaireEn dessous14' x 5' 9.9"Autre
- Salle polyvalenteEn dessous15' 6" x 22' 9.9"Autre
- Salle de loisirsEn dessous17' 9.9" x 19' 5"Autre
- Salle polyvalenteEn dessous22' 9.6" x 11' 9"Autre
- PatioEn dessous71' 9.9" x 35' 3"Autre
Agents de cette inscription
Demandez plus d’infos
Demandez plus d’infos
Emplacement
1428 Sandhurst Place, West Vancouver, British Columbia, V7S 2P3 Canada
Autour de cette propriété
En savoir plus au sujet du quartier et des commodités autour de cette résidence.
- 23.47% 50 à 64 ans
- 18.19% 35 à 49 ans
- 15.28% 20 à 34 ans
- 13.83% 65 à 79 ans
- 8.91% 15 à 19 ans
- 6.65% 10 à 14 ans
- 6.42% 80 ans et plus
- 4.56% 5 à 9
- 2.69% 0 à 4 ans
- Les résidences dans le quartier sont:
- 77.33% Ménages unifamiliaux
- 17.21% Ménages d'une seule personne
- 3.04% Ménages de deux personnes ou plus
- 2.42% Ménages multifamiliaux
- 197 151 $ Revenu moyen des ménages
- 69 208 $ Revenu personnel moyen
- Les gens de ce quartier parlent :
- 33.78% Anglais
- 29.9% Mandarin
- 14.49% Iranian Persian
- 7.26% Anglais et langue(s) non officielle(s)
- 6.48% Yue (Cantonese)
- 3.9% Coréen
- 1.17% Français
- 1.04% Espagnol
- 1% Persan (farsi)
- 0.99% Arabe
- Le logement dans le quartier comprend :
- 86.92% Maison individuelle non attenante
- 13.08% Duplex
- 0% Maison jumelée
- 0% Maison en rangée
- 0% Appartement, moins de 5 étages
- 0% Appartement, 5 étages ou plus
- D’autres font la navette en :
- 3.9% Autre
- 0.24% Transport en commun
- 0.24% Marche
- 0.04% Vélo
- 28.24% Diplôme d'études secondaires
- 26.88% Baccalauréat
- 14.64% Certificat ou diplôme universitaire supérieur au baccalauréat
- 13.34% Aucun diplôme d'études secondaires
- 6.98% Certificat ou diplôme d'un collège ou cégep
- 5.91% Certificat ou diplôme d'apprenti ou d'une école de métiers
- 4.01% Certificat ou diplôme universitaire inférieur au baccalauréat
- L’indice de la qualité de l’air moyen dans la région est 1
- La région reçoit 855.2 mm de précipitations par année.
- La région connaît 7.39 jours de chaleur extrême (27.54 °C) par année.
Demander de l’information sur le quartier
En savoir plus au sujet du quartier et des commodités autour de cette résidence
Demander maintenantCalculatrice de versements hypothécaires
- $
- %$
- %
- Capital et intérêts 83 012 $ /mo
- Impôt foncier n/a
- Frais de copropriété n/a

