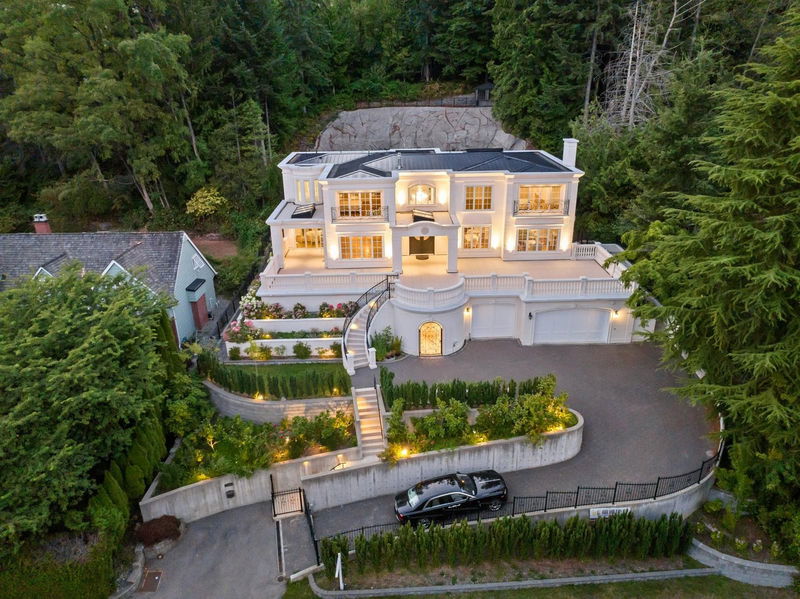Caractéristiques principales
- MLS® #: R2932158
- ID de propriété: SIRC2115372
- Type de propriété: Résidentiel, Maison unifamiliale détachée
- Aire habitable: 8 292 pi.ca.
- Grandeur du terrain: 0,49 ac
- Construit en: 2019
- Chambre(s) à coucher: 6
- Salle(s) de bain: 6+2
- Stationnement(s): 6
- Inscrit par:
- Royal LePage Sussex
Description de la propriété
This magnificent MANSION is positioned like a crown jewel on a commanding 21,000 sf parcel of land in the prestigious BRITISH PROPERTIES. The views are to the City, Grouse Mountain and the water. No expense was spared in the lavish construction of this grand and gated estate. The Italianate classic architecture is impressive and brimming with luxury; including hand-mined limestone tiles, hardwood flooring with bespoke onyx stone inlays, an abundance of Carrara marble, Schonbek crystal chandeliers, grand entertainment features including a karaoke room, media room, ballroom and temp controlled wine room. Walking distance to Capilano Golf & Country Club and Collingwood School and 20 mins to downtown.
Pièces
- TypeNiveauDimensionsPlancher
- BibliothèquePrincipal7' 2" x 8' 8"Autre
- Chambre à coucherPrincipal13' 5" x 14' 6"Autre
- Chambre à coucher principaleAu-dessus17' 2" x 21' 9.6"Autre
- Penderie (Walk-in)Au-dessus13' 9.9" x 13' 11"Autre
- Chambre à coucherAu-dessus11' 8" x 16' 11"Autre
- Chambre à coucherAu-dessus15' 9.6" x 16' 9"Autre
- Chambre à coucherAu-dessus11' 9" x 15' 2"Autre
- VestiaireAu-dessus6' 3.9" x 15'Autre
- Salle de lavageAu-dessus6' 9.9" x 7' 6"Autre
- Salle de loisirsEn dessous20' 9.6" x 28' 2"Autre
- FoyerPrincipal11' 6" x 14'Autre
- Salle de jeuxEn dessous12' 11" x 21' 5"Autre
- Média / DivertissementEn dessous15' 8" x 27' 2"Autre
- BarEn dessous9' 5" x 13' 3"Autre
- Cave à vinEn dessous7' 9" x 8' 6"Autre
- VestibuleEn dessous6' 3" x 12' 3.9"Autre
- Salle de lavageEn dessous6' x 9' 3.9"Autre
- Chambre à coucherEn dessous13' 9" x 16' 6.9"Autre
- AutreEn dessous13' 3.9" x 21'Autre
- Salle familialePrincipal14' 9.9" x 23' 2"Autre
- CuisinePrincipal13' 3.9" x 17' 9.6"Autre
- Cuisine wokPrincipal11' 3" x 11' 3.9"Autre
- Cuisine de servicePrincipal4' 6.9" x 4' 2"Autre
- Salle à mangerPrincipal13' 3.9" x 15' 2"Autre
- Bureau à domicilePrincipal14' 5" x 16' 8"Autre
- Salle à mangerPrincipal12' 9.6" x 17' 9.6"Autre
- SalonPrincipal15' 6" x 20' 9.6"Autre
Agents de cette inscription
Demandez plus d’infos
Demandez plus d’infos
Emplacement
735 St. Andrews Road, West Vancouver, British Columbia, V7S 1V5 Canada
Autour de cette propriété
En savoir plus au sujet du quartier et des commodités autour de cette résidence.
Demander de l’information sur le quartier
En savoir plus au sujet du quartier et des commodités autour de cette résidence
Demander maintenantCalculatrice de versements hypothécaires
- $
- %$
- %
- Capital et intérêts 0
- Impôt foncier 0
- Frais de copropriété 0

