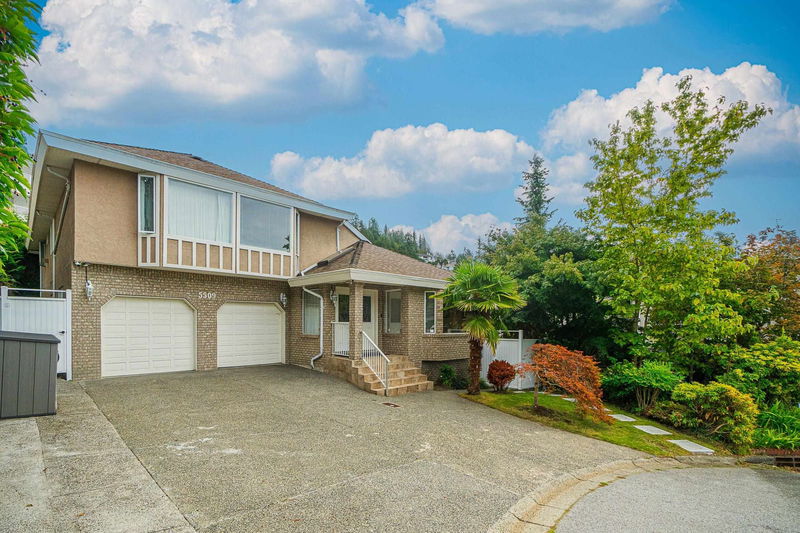Caractéristiques principales
- MLS® #: R2928308
- ID de propriété: SIRC2097577
- Type de propriété: Résidentiel, Maison unifamiliale détachée
- Aire habitable: 5 342 pi.ca.
- Grandeur du terrain: 0,20 ac
- Construit en: 1990
- Chambre(s) à coucher: 7
- Salle(s) de bain: 6
- Stationnement(s): 2
- Inscrit par:
- Nu Stream Realty Inc.
Description de la propriété
This stunning beautiful 3-level, 5,377 sq.ft. family home offers 7 bedrooms (4 on upper level and 3 in basement) and 6 bathrooms. Basement was renovated in 2023. Main level features an open plan with vaulted ceilings, a gourmet “eat-in” kitchen with high end appliances, granite counters and opens onto a large deck that is ideal for year round entertaining. The upper level has 4 bedrooms, 2 bathrooms and peek-a-boo Westerly views. The lower level boasts 3 bedrooms with a complete kitchen, ample storage space. Situated on a flat lot with an attached 2 car garage and is located at the end of a child-friendly cul-de-sac. This large spacious house is perfect for big family or small family by renting out the basement. Don't miss the opportunities either for investment or self-living.
Pièces
- TypeNiveauDimensionsPlancher
- Penderie (Walk-in)Au-dessus7' 9.9" x 12' 6"Autre
- Chambre à coucherAu-dessus12' x 14'Autre
- Chambre à coucherAu-dessus12' x 14'Autre
- Chambre à coucherAu-dessus11' 3.9" x 12' 3.9"Autre
- Chambre à coucherEn dessous17' 6.9" x 17' 9"Autre
- Chambre à coucherEn dessous16' 9.9" x 17' 9"Autre
- Chambre à coucherEn dessous11' 9.9" x 16' 9.9"Autre
- ServiceEn dessous8' 11" x 11' 9"Autre
- SalonPrincipal15' 5" x 17'Autre
- CuisinePrincipal11' 9.9" x 15' 8"Autre
- Salle à mangerPrincipal11' 3" x 17'Autre
- Salle familialePrincipal15' x 19' 3"Autre
- Salle à mangerPrincipal9' 9" x 12' 6"Autre
- Bureau à domicilePrincipal9' 11" x 14'Autre
- Salle de lavagePrincipal10' 3" x 11' 9.9"Autre
- FoyerPrincipal6' 6" x 7' 9"Autre
- Chambre à coucherAu-dessus15' x 15' 9.9"Autre
Agents de cette inscription
Demandez plus d’infos
Demandez plus d’infos
Emplacement
5509 Westhaven Road, West Vancouver, British Columbia, V7W 3E9 Canada
Autour de cette propriété
En savoir plus au sujet du quartier et des commodités autour de cette résidence.
Demander de l’information sur le quartier
En savoir plus au sujet du quartier et des commodités autour de cette résidence
Demander maintenantCalculatrice de versements hypothécaires
- $
- %$
- %
- Capital et intérêts 0
- Impôt foncier 0
- Frais de copropriété 0

