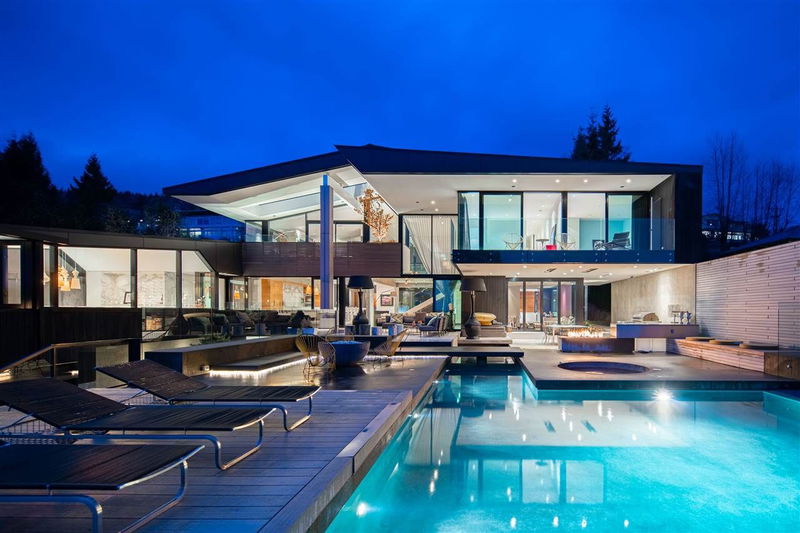Caractéristiques principales
- MLS® #: R2922750
- ID de propriété: SIRC2076197
- Type de propriété: Résidentiel, Maison unifamiliale détachée
- Superficie habitable: 10 291 pi.ca.
- Grandeur du terrain: 27 094 pi.ca.
- Construit en: 2014
- Chambre(s) à coucher: 7
- Salle(s) de bain: 6+2
- Stationnement(s): 8
- Inscrit par:
- RE/MAX Westcoast
Description de la propriété
A truly modern architectural masterpiece by Mcleod Bovell Modern Houses that is not only unique and beautiful, but also functional and maximize the sweeping views of Downtown Vancouver and the Ocean. This concrete constructed contemporary home is situated in a gently sloped 27094 sq ft lot, with over 10000 sq ft inside, bright and spacious. The double height living area is open and airy. Through the huge aluminum glass pivot doors which created smooth transition from indoor to outdoor living, is the expansive outdoor area that is covered by 25 ft roof overhang that allows the family to enjoy all year long, with compliments of BBQ area, fire pits and infinity pool overlooking the fascinated views. Each section of the home is seamlessly blending into the next for a cohesive feel.
Téléchargements et médias
Pièces
- TypeNiveauDimensionsPlancher
- FoyerPrincipal13' 9.6" x 11' 9"Autre
- SalonPrincipal25' 5" x 22'Autre
- CuisinePrincipal30' 5" x 18' 3.9"Autre
- Salle à mangerPrincipal13' 3.9" x 11' 6.9"Autre
- Salle à mangerPrincipal25' x 18' 3.9"Autre
- Garde-mangerPrincipal15' 3" x 11' 5"Autre
- Salle de lavagePrincipal12' 5" x 9' 5"Autre
- VestibulePrincipal12' 8" x 7'Autre
- Bureau à domicilePrincipal16' x 15' 3.9"Autre
- Salle familialePrincipal22' 5" x 12' 3"Autre
- Chambre à coucher principalePrincipal18' 6.9" x 17' 3"Autre
- Penderie (Walk-in)Au-dessus18' x 11' 5"Autre
- Média / DivertissementAu-dessus16' x 12' 6"Autre
- Chambre à coucherAu-dessus16' 3.9" x 13' 3"Autre
- Chambre à coucherAu-dessus16' 6" x 13' 3.9"Autre
- Chambre à coucherAu-dessus19' 2" x 13'Autre
- Média / DivertissementEn dessous17' 9" x 16' 6"Autre
- Salle de loisirsEn dessous17' 6.9" x 13'Autre
- Salle de jeuxEn dessous24' x 16' 9.6"Autre
- Chambre à coucherEn dessous14' 8" x 11' 3.9"Autre
- Chambre à coucherEn dessous15' x 13' 3"Autre
- SalonEn dessous15' x 10' 6.9"Autre
- CuisineEn dessous12' 9.6" x 8' 9"Autre
- Salle à mangerEn dessous10' x 5' 9.9"Autre
- Chambre à coucherEn dessous10' 6" x 9' 3"Autre
- RangementEn dessous9' 9.6" x 8' 2"Autre
- RangementEn dessous17' 5" x 11' 8"Autre
- RangementEn dessous29' x 11' 6.9"Autre
Agents de cette inscription
Demandez plus d’infos
Demandez plus d’infos
Emplacement
1071 Groveland Road, West Vancouver, British Columbia, V7S 1Z3 Canada
Autour de cette propriété
En savoir plus au sujet du quartier et des commodités autour de cette résidence.
Demander de l’information sur le quartier
En savoir plus au sujet du quartier et des commodités autour de cette résidence
Demander maintenantCalculatrice de versements hypothécaires
- $
- %$
- %
- Capital et intérêts 0
- Impôt foncier 0
- Frais de copropriété 0

