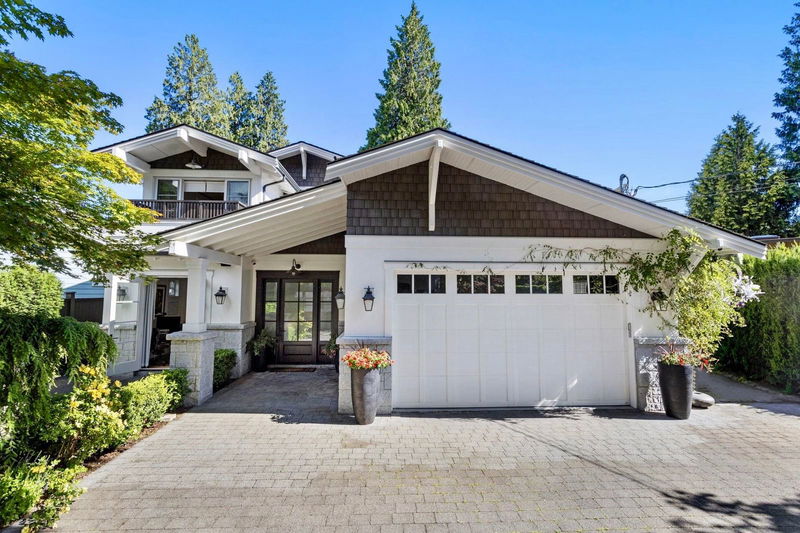Caractéristiques principales
- MLS® #: R2920285
- ID de propriété: SIRC2065408
- Type de propriété: Résidentiel, Maison unifamiliale détachée
- Aire habitable: 4 755 pi.ca.
- Grandeur du terrain: 0,19 ac
- Construit en: 2014
- Chambre(s) à coucher: 4+1
- Salle(s) de bain: 4
- Stationnement(s): 5
- Inscrit par:
- Royal LePage Sussex
Description de la propriété
Nestled in the exclusive beachside neighbourhood of Erwin Drive, this exquisite 10-year-old craftsman-style residence features over 4,700 square feet of luxurious living across three levels w/ a premium level of finishing. With 4/5 bedrooms and a bright, functional layout, it's designed for both family life and entertaining. Every room exudes exceptional quality and comfort, from the gourmet chef's kitchen w/ European appliances and butler's pantry to the elegant primary suite w/ a private balcony. The lower level offers a recreation, gym, and media room, additional bedroom, and separate entrance. Enjoy seamless indoor-outdoor living, A/C on upper level, southern exposure, all steps from beaches, prime schools and tennis courts. A rare opportunity!
Pièces
- TypeNiveauDimensionsPlancher
- Chambre à coucherAu-dessus11' 3" x 10' 3.9"Autre
- Salle de lavageAu-dessus5' 9" x 10' 3"Autre
- Chambre à coucherAu-dessus12' 3" x 10' 3"Autre
- Salle de sportSous-sol16' 11" x 15' 5"Autre
- Salle de loisirsSous-sol17' x 30' 9"Autre
- Chambre à coucherSous-sol18' 6.9" x 9' 9.6"Autre
- RangementSous-sol4' 9.6" x 9' 9.9"Autre
- RangementSous-sol5' 11" x 9' 8"Autre
- ServiceSous-sol8' x 10' 9"Autre
- Média / DivertissementSous-sol14' 3.9" x 19' 5"Autre
- SalonPrincipal17' 8" x 16' 3"Autre
- Salle à mangerPrincipal11' 9" x 16' 3"Autre
- CuisinePrincipal17' 2" x 15' 3.9"Autre
- Salle de lavagePrincipal8' 6.9" x 14' 3"Autre
- Cuisine de servicePrincipal5' x 10' 9.9"Autre
- Chambre à coucherPrincipal10' 11" x 10' 3.9"Autre
- FoyerPrincipal9' 8" x 8' 6.9"Autre
- Chambre à coucher principaleAu-dessus13' 9.9" x 16' 3"Autre
- Penderie (Walk-in)Au-dessus6' 3" x 10' 3"Autre
Agents de cette inscription
Demandez plus d’infos
Demandez plus d’infos
Emplacement
4326 Erwin Drive, West Vancouver, British Columbia, V7V 1H6 Canada
Autour de cette propriété
En savoir plus au sujet du quartier et des commodités autour de cette résidence.
Demander de l’information sur le quartier
En savoir plus au sujet du quartier et des commodités autour de cette résidence
Demander maintenantCalculatrice de versements hypothécaires
- $
- %$
- %
- Capital et intérêts 0
- Impôt foncier 0
- Frais de copropriété 0

