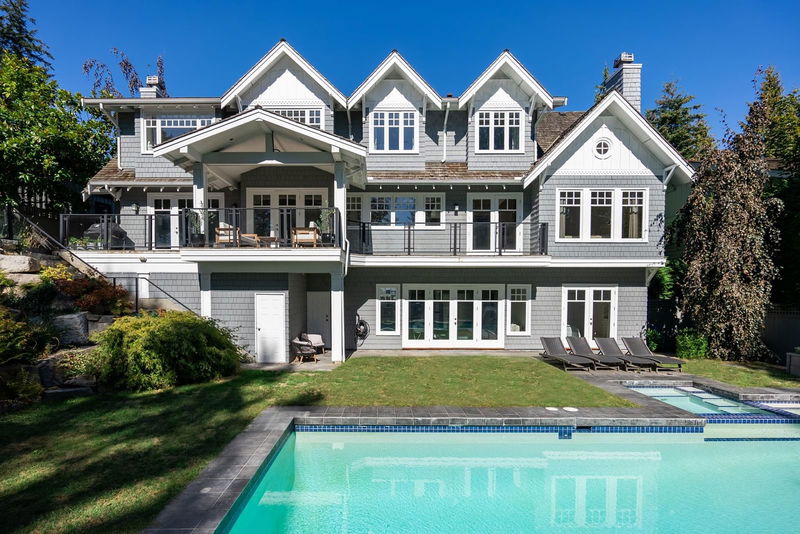Caractéristiques principales
- MLS® #: R2917703
- ID de propriété: SIRC2038352
- Type de propriété: Résidentiel, Maison unifamiliale détachée
- Aire habitable: 5 323 pi.ca.
- Grandeur du terrain: 0,29 ac
- Construit en: 2000
- Chambre(s) à coucher: 5
- Salle(s) de bain: 4+1
- Inscrit par:
- Oakwyn Realty Ltd.
Description de la propriété
This stunning craftsman home is situated on the end of the most desirable cul-de-sac in Caulfeild featuring plenty of room for a growing family and for entertaining. Enjoy 5,323 SQFT of spacious living over 3 levels with 5 bedrooms and 5 bathrooms. This home boasts oversized windows to enjoy picturesque views from each level. In 2021, this home underwent an extensive renovation with new wide plank engineered hardwood, kitchen appliances, tiling on the backsplash, bathrooms and showers, new lighting, paints, custom closets and much more. The spacious lot features a large pool surrounded by greenspace for summer entertaining and a two storied deck. With trails at your doorstep and Lighthouse park a short drive away, this home is simply a breathtaking residence.
Pièces
- TypeNiveauDimensionsPlancher
- Chambre à coucherAu-dessus14' 5" x 11' 11"Autre
- Chambre à coucherAu-dessus14' x 11' 3.9"Autre
- Chambre à coucher principaleAu-dessus13' 9.6" x 15' 2"Autre
- Penderie (Walk-in)Au-dessus4' 6.9" x 5' 3.9"Autre
- Penderie (Walk-in)Au-dessus6' 6" x 7' 9.9"Autre
- Chambre à coucherAu-dessus10' 11" x 15' 11"Autre
- PatioPrincipal36' 5" x 12' 9.6"Autre
- Chambre à coucherEn dessous12' 2" x 13' 11"Autre
- Salle de lavageEn dessous5' 11" x 12'Autre
- Salle de loisirsEn dessous14' 5" x 21' 3.9"Autre
- SalonPrincipal15' 9.6" x 22' 2"Autre
- RangementEn dessous7' 9.9" x 5' 9.9"Autre
- AutreEn dessous15' x 25' 9"Autre
- AutreEn dessous9' 2" x 28' 9.9"Autre
- Salle à mangerPrincipal15' 9" x 14' 11"Autre
- FoyerPrincipal10' 3.9" x 8' 8"Autre
- CuisinePrincipal14' 8" x 14'Autre
- Salle à mangerPrincipal13' 3.9" x 9' 9.9"Autre
- Garde-mangerPrincipal5' 2" x 5' 6.9"Autre
- Salle familialePrincipal10' 9.9" x 13' 9"Autre
- BoudoirPrincipal7' 8" x 10' 5"Autre
- VestibulePrincipal8' 5" x 7' 11"Autre
Agents de cette inscription
Demandez plus d’infos
Demandez plus d’infos
Emplacement
4638 Decourcy Court, West Vancouver, British Columbia, V7W 3J5 Canada
Autour de cette propriété
En savoir plus au sujet du quartier et des commodités autour de cette résidence.
Demander de l’information sur le quartier
En savoir plus au sujet du quartier et des commodités autour de cette résidence
Demander maintenantCalculatrice de versements hypothécaires
- $
- %$
- %
- Capital et intérêts 0
- Impôt foncier 0
- Frais de copropriété 0

