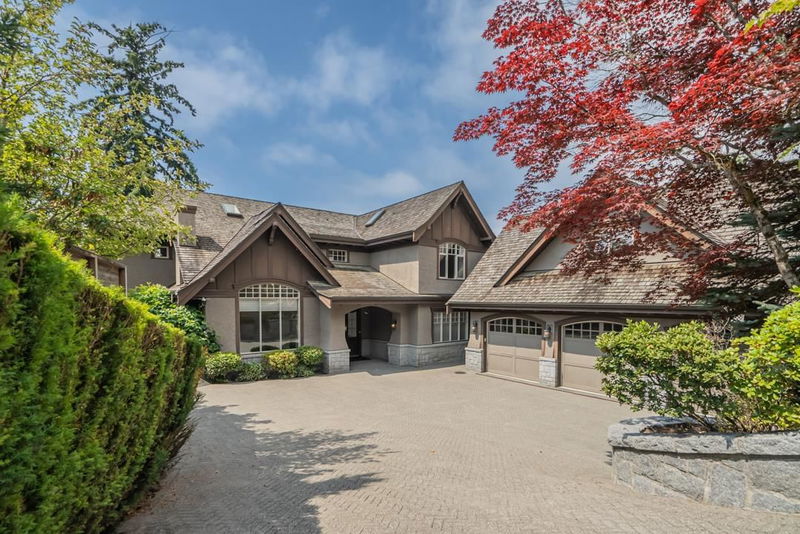Caractéristiques principales
- MLS® #: R2909946
- ID de propriété: SIRC2028792
- Type de propriété: Résidentiel, Maison unifamiliale détachée
- Aire habitable: 8 645 pi.ca.
- Grandeur du terrain: 0,59 ac
- Construit en: 2009
- Chambre(s) à coucher: 6
- Salle(s) de bain: 7+2
- Stationnement(s): 3
- Inscrit par:
- Royal Pacific Realty Corp.
Description de la propriété
Nestled amidst stunning ocean views, this spectacular property offers over 8600 sq ft of refined living space and is situated at the most sought after Dundarave area. The grand foyer leads to formal living, dining and kitchen areas that open onto a spacious covered balcony complete with ceiling heat, BBQ area, and a "negative-edge" hot tub — ideal for year-round entertainment. Upstairs are 4 ensuite bedrooms with 3 boasting balconies that capture breathtaking ocean vistas. 2 flex rooms over the garage serve as additional living space catering for diverse needs. Lower level features a home theatre, a custom built 2-storey wine cellar, wet bar and 2 guest ensuites, all opening to a beautiful garden with an outdoor swimming pool. Don't miss the opportunity to make this your dream home.
Pièces
- TypeNiveauDimensionsPlancher
- Chambre à coucher principaleAu-dessus20' 3" x 23' 3"Autre
- Penderie (Walk-in)Au-dessus8' 9.9" x 14' 6.9"Autre
- Chambre à coucherAu-dessus17' x 12' 6"Autre
- Chambre à coucherAu-dessus16' 9.6" x 11' 9"Autre
- Chambre à coucherAu-dessus12' 9" x 14' 9.9"Autre
- Salle polyvalenteAu-dessus22' 6" x 20' 11"Autre
- Salle polyvalenteAu-dessus20' 8" x 16' 8"Autre
- Salle de jeuxEn dessous23' 9.9" x 26' 9.6"Autre
- Salle familialeEn dessous25' 3" x 22' 9.6"Autre
- Média / DivertissementEn dessous16' 6.9" x 17' 6"Autre
- SalonPrincipal15' 8" x 22' 8"Autre
- Cave à vinEn dessous10' 3.9" x 11' 3.9"Autre
- Chambre à coucherEn dessous16' 2" x 14' 3.9"Autre
- Chambre à coucherEn dessous14' x 16' 9.6"Autre
- RangementEn dessous9' 3.9" x 6' 6.9"Autre
- RangementEn dessous15' 9.9" x 8' 2"Autre
- ServiceEn dessous10' x 8' 2"Autre
- Salle à mangerPrincipal19' 3" x 12' 8"Autre
- CuisinePrincipal16' 8" x 13' 8"Autre
- Garde-mangerPrincipal4' 11" x 8' 2"Autre
- Salle à mangerPrincipal19' x 12' 6"Autre
- Salle familialePrincipal14' 11" x 13' 9.9"Autre
- BureauPrincipal16' 5" x 14' 8"Autre
- Salle de lavagePrincipal13' 6" x 13' 3.9"Autre
- FoyerPrincipal18' 3" x 11' 11"Autre
Agents de cette inscription
Demandez plus d’infos
Demandez plus d’infos
Emplacement
2638 Queens Avenue, West Vancouver, British Columbia, V7V 2Z1 Canada
Autour de cette propriété
En savoir plus au sujet du quartier et des commodités autour de cette résidence.
Demander de l’information sur le quartier
En savoir plus au sujet du quartier et des commodités autour de cette résidence
Demander maintenantCalculatrice de versements hypothécaires
- $
- %$
- %
- Capital et intérêts 0
- Impôt foncier 0
- Frais de copropriété 0

