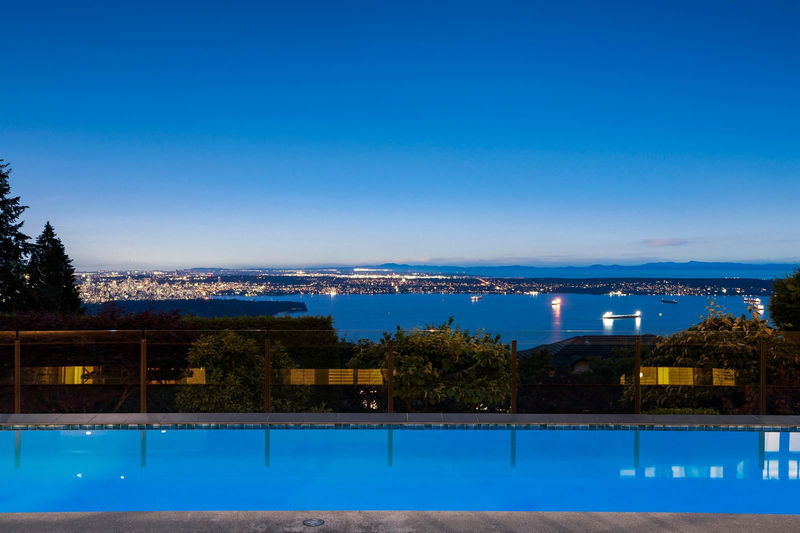Caractéristiques principales
- MLS® #: R2913985
- ID de propriété: SIRC2025887
- Type de propriété: Résidentiel, Maison unifamiliale détachée
- Aire habitable: 7 782 pi.ca.
- Grandeur du terrain: 0,66 ac
- Construit en: 2005
- Chambre(s) à coucher: 4+1
- Salle(s) de bain: 6+2
- Stationnement(s): 10
- Inscrit par:
- Royal Pacific Realty Corp.
Description de la propriété
Almost 29,000-square-foot city & ocean view lot is located on one of the most prestigious streets in West Van. This custom-built 8000 PLUS-square-foot residence, a collaboration between architect Gordon Hlynsky & Braden Homes, epitomizes luxury living. The home features five spacious bedrooms, eight bathrooms, one office, a theatre room, a game room with a wet bar, & a wine cellar, making it perfect for large families who love to entertain. Extensive millwork and built-ins are found throughout the home, complemented by large marble slabs & solid oak floors. Enjoy the comfort of radiant in-floor heating & air conditioning, & relax on the covered south-facing decks complete with a fireplace & heaters. Following a major renovation in 2017, the home now includes a heated driveway.
Pièces
- TypeNiveauDimensionsPlancher
- CuisinePrincipal19' 5" x 18' 9.6"Autre
- Salle à mangerPrincipal23' 3.9" x 13' 9.9"Autre
- Garde-mangerPrincipal6' 5" x 8' 3"Autre
- Garde-mangerPrincipal7' x 8' 3"Autre
- FoyerPrincipal12' 9.6" x 12' 3.9"Autre
- SalonPrincipal24' 11" x 15' 3.9"Autre
- RangementPrincipal12' 3.9" x 7' 6.9"Autre
- NidPrincipal12' 5" x 12' 5"Autre
- Chambre à coucherAu-dessus25' 9" x 22' 9"Autre
- Chambre à coucherAu-dessus15' 6" x 18' 6"Autre
- Salle familialeSous-sol17' 5" x 25' 3.9"Autre
- Chambre à coucherAu-dessus14' 3.9" x 15' 3"Autre
- Penderie (Walk-in)Au-dessus6' 5" x 7'Autre
- Penderie (Walk-in)Au-dessus7' 6.9" x 12' 9"Autre
- Chambre à coucher principaleAu-dessus18' 9.9" x 22' 2"Autre
- Penderie (Walk-in)Au-dessus7' 6.9" x 12' 9"Autre
- Penderie (Walk-in)Au-dessus15' 6" x 9'Autre
- Salle de lavageAu-dessus2' 9.6" x 2' 9.6"Autre
- Salle de loisirsSous-sol19' 9.9" x 13' 9.9"Autre
- Chambre à coucherSous-sol17' 8" x 16' 11"Autre
- Salle de lavageSous-sol4' 11" x 22' 6.9"Autre
- Média / DivertissementSous-sol20' 11" x 12' 9.9"Autre
- Cave à vinSous-sol4' 11" x 11' 8"Autre
- ServiceSous-sol16' 9" x 11' 6.9"Autre
- Bureau à domicilePrincipal17' 5" x 11' 8"Autre
- Salle familialePrincipal23' 6.9" x 18' 11"Autre
Agents de cette inscription
Demandez plus d’infos
Demandez plus d’infos
Emplacement
1651 Marlowe Place, West Vancouver, British Columbia, V7S 3H2 Canada
Autour de cette propriété
En savoir plus au sujet du quartier et des commodités autour de cette résidence.
Demander de l’information sur le quartier
En savoir plus au sujet du quartier et des commodités autour de cette résidence
Demander maintenantCalculatrice de versements hypothécaires
- $
- %$
- %
- Capital et intérêts 0
- Impôt foncier 0
- Frais de copropriété 0

