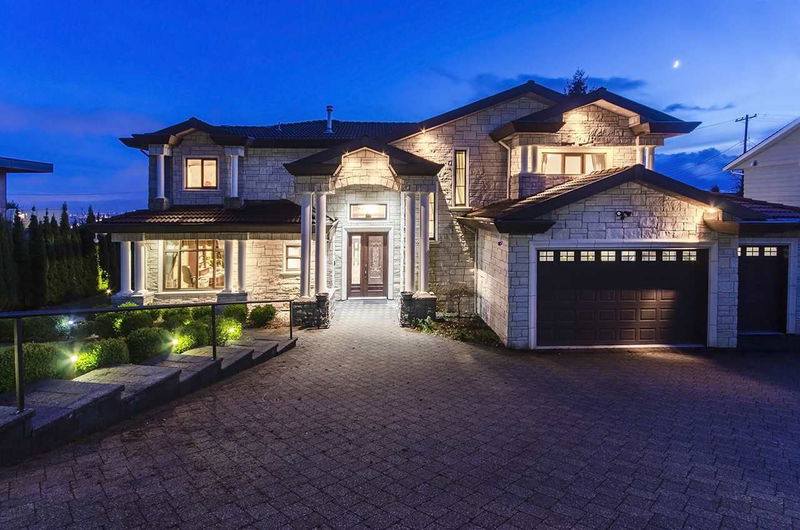Caractéristiques principales
- MLS® #: R2915475
- ID de propriété: SIRC2025361
- Type de propriété: Résidentiel, Maison unifamiliale détachée
- Aire habitable: 8 171 pi.ca.
- Grandeur du terrain: 0,37 ac
- Construit en: 2012
- Chambre(s) à coucher: 4+3
- Salle(s) de bain: 8+1
- Stationnement(s): 6
- Inscrit par:
- Sutton Group-West Coast Realty
Description de la propriété
Grand scale luxury estate is situated on a spectacular 16,150 sqft flat lot view property and located in the esteemed British Properties, exudes opulence & grandeur. Commanding breathtaking vistas of the Ocean, City, and Mountains. The home offers 7 bedrms 9 bathrms. Crafted w/ unparalleled precision & attention to detail, beautiful landscape create a majestic presence and features almost 8,000 sqft of formal & informal living on 3 expansive levels. Impressive grande marble foyer leading to entertainment-sized formal living & dining rooms. Large gourmet kitchen w/ adjoining eating area & generous family room. All providing a wonderful indoor/outdoor lifestyle w/ levels. Generous in scale and intimate in comfort, this estate is primarily designed as a home - welcoming, warm & private!
Pièces
- TypeNiveauDimensionsPlancher
- Chambre à coucher principaleAu-dessus14' 5" x 18' 5"Autre
- Penderie (Walk-in)Au-dessus7' 2" x 9' 6.9"Autre
- Chambre à coucherAu-dessus13' 3.9" x 14'Autre
- Chambre à coucherAu-dessus12' x 13'Autre
- Chambre à coucherAu-dessus12' x 13'Autre
- Salle de loisirsSous-sol11' 6.9" x 26' 3"Autre
- Média / DivertissementSous-sol11' 9" x 16' 9"Autre
- Pièce principaleSous-sol15' 6" x 28'Autre
- CuisineSous-sol6' x 7'Autre
- Chambre à coucherSous-sol13' 8" x 14' 3"Autre
- SalonPrincipal14' 6" x 18'Autre
- Chambre à coucherSous-sol10' 6.9" x 12' 3.9"Autre
- Chambre à coucherSous-sol10' 6.9" x 12' 3.9"Autre
- Salle à mangerPrincipal14' 3" x 17' 2"Autre
- CuisinePrincipal12' 2" x 15' 6"Autre
- Cuisine wokPrincipal4' x 4'Autre
- Salle à mangerPrincipal9' 11" x 11' 9"Autre
- Garde-mangerPrincipal4' 3.9" x 6'Autre
- Salle familialePrincipal15' 8" x 18' 9.9"Autre
- BoudoirPrincipal11' 3.9" x 13' 3"Autre
- FoyerPrincipal9' 3" x 9' 6"Autre
Agents de cette inscription
Demandez plus d’infos
Demandez plus d’infos
Emplacement
1118 Crestline Road, West Vancouver, British Columbia, V7S 2E4 Canada
Autour de cette propriété
En savoir plus au sujet du quartier et des commodités autour de cette résidence.
Demander de l’information sur le quartier
En savoir plus au sujet du quartier et des commodités autour de cette résidence
Demander maintenantCalculatrice de versements hypothécaires
- $
- %$
- %
- Capital et intérêts 0
- Impôt foncier 0
- Frais de copropriété 0

