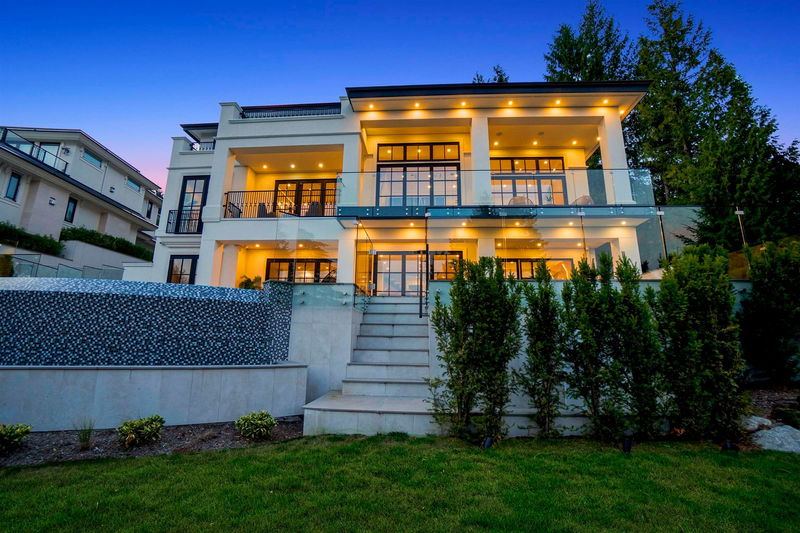Caractéristiques principales
- MLS® #: R2914273
- ID de propriété: SIRC2022853
- Type de propriété: Résidentiel, Maison unifamiliale détachée
- Aire habitable: 7 204 pi.ca.
- Grandeur du terrain: 0,39 ac
- Construit en: 2024
- Chambre(s) à coucher: 6
- Salle(s) de bain: 6+2
- Stationnement(s): 8
- Inscrit par:
- Royal LePage Sussex
Description de la propriété
Located in the heart of West Vancouver, this exceptional property seamlessly combines luxury, comfort, and timeless design. Boasting captivating views and an ideal proximity to the ski hill, Hollyburn Country Club golf course, and shopping centers, this residence is a true gem. It resides within the coveted Chartwell Elementary and Sentinel Secondary school catchment area, while also being conveniently close to Mulgrave and Collingwood International Private Schools. Renowned as one of West Vancouver's most prestigious neighbourhoods, this property offers more than just a home; it provides a coveted West Vancouver lifestyle. Don't miss out on the chance to own a piece of this prestigious real estate, complete with a pool, coach house, and 4 covered garage spaces.
Pièces
- TypeNiveauDimensionsPlancher
- Salle de lavagePrincipal6' 3" x 11' 8"Autre
- Chambre à coucherAu-dessus13' 6.9" x 14' 6"Autre
- Chambre à coucherAu-dessus11' 5" x 15' 6.9"Autre
- Chambre à coucherAu-dessus11' x 15' 2"Autre
- Chambre à coucher principaleAu-dessus14' 9" x 16' 6"Autre
- Salle de lavageAu-dessus2' 6" x 5' 3.9"Autre
- Chambre à coucherEn dessous11' 8" x 12' 3.9"Autre
- Salle de loisirsEn dessous16' 2" x 27' 9.9"Autre
- Salle polyvalenteEn dessous12' 6.9" x 19' 6"Autre
- Salle de jeuxEn dessous14' 2" x 15'Autre
- FoyerPrincipal11' 8" x 12' 5"Autre
- Média / DivertissementEn dessous14' 6.9" x 17' 6.9"Autre
- ServiceEn dessous5' 5" x 9' 3"Autre
- Cave à vinEn dessous3' 11" x 7' 3"Autre
- BarEn dessous8' 6" x 11' 11"Autre
- Salle à mangerPrincipal15' 3" x 19' 5"Autre
- SalonPrincipal15' 3.9" x 17' 2"Autre
- Salle familialePrincipal14' 9" x 26' 11"Autre
- Bureau à domicilePrincipal10' 9" x 11' 6"Autre
- CuisinePrincipal11' 9.9" x 17' 8"Autre
- Cuisine wokPrincipal7' 6.9" x 11' 9.6"Autre
- Chambre à coucherPrincipal11' 9" x 12' 9"Autre
- Bureau à domicilePrincipal10' 9" x 11' 6"Autre
Agents de cette inscription
Demandez plus d’infos
Demandez plus d’infos
Emplacement
1419 Bramwell Road, West Vancouver, British Columbia, V7S 2N8 Canada
Autour de cette propriété
En savoir plus au sujet du quartier et des commodités autour de cette résidence.
Demander de l’information sur le quartier
En savoir plus au sujet du quartier et des commodités autour de cette résidence
Demander maintenantCalculatrice de versements hypothécaires
- $
- %$
- %
- Capital et intérêts 0
- Impôt foncier 0
- Frais de copropriété 0

