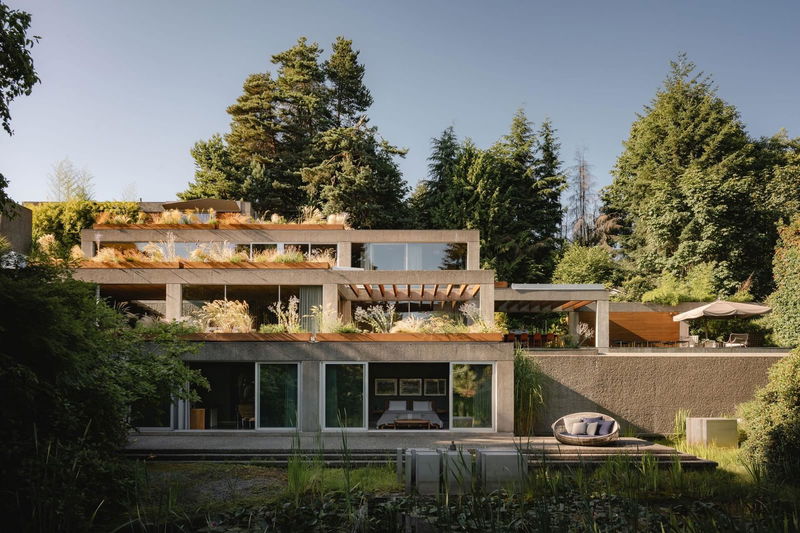Caractéristiques principales
- MLS® #: R2914466
- ID de propriété: SIRC2022748
- Type de propriété: Résidentiel, Maison unifamiliale détachée
- Aire habitable: 5 446 pi.ca.
- Grandeur du terrain: 1,12 ac
- Construit en: 1972
- Chambre(s) à coucher: 5
- Salle(s) de bain: 4+1
- Stationnement(s): 4
- Inscrit par:
- Rennie & Associates Realty Ltd.
Description de la propriété
The Helmut and Hildegard Eppich House, located in West Vancouver, B.C., on a 1.12-acre estate, is one of Canada’s most important modernist homes designed by Arthur Erickson. Concrete and glass merge, harmonizing with the natural surroundings through a calm expression of material and form. From the street, it appears unassuming, but upon entry, this iconic masterpiece unfolds dramatically, revealing Erickson’s genius across four levels. The boundary between indoor and outdoor blurs, offering vistas of mature gardens and a tranquil reflecting pond. Remodelled by Battersby Howat to contemporary standards, it’s minutes from the sea and mountains, promising an unmatched turnkey lifestyle. The Eppich House—a standing testament to modernist design—awaits its next custodian.
Pièces
- TypeNiveauDimensionsPlancher
- FoyerAu-dessus7' 6" x 11' 5"Autre
- Chambre à coucherAu-dessus11' 6" x 14' 9.9"Autre
- Chambre à coucherAu-dessus8' 9.9" x 8' 2"Autre
- Chambre à coucherAu-dessus9' 11" x 12' 9.6"Autre
- PatioAu-dessus13' x 36' 6"Autre
- PatioAu-dessus5' 11" x 11' 3.9"Autre
- RangementAu-dessus19' 9" x 19' 9.9"Autre
- VestibuleAu-dessus8' 11" x 10' 9.9"Autre
- PatioAu-dessus13' 2" x 34' 6"Autre
- Chambre à coucher principaleEn dessous13' 3.9" x 19' 3.9"Autre
- SalonPrincipal15' 2" x 28' 3"Autre
- Penderie (Walk-in)En dessous7' 11" x 15'Autre
- Chambre à coucherEn dessous13' 3" x 19' 5"Autre
- Salle de loisirsEn dessous12' 6.9" x 21' 11"Autre
- Média / DivertissementEn dessous12' 3.9" x 19' 3"Autre
- PatioEn dessous9' 8" x 53' 9.6"Autre
- Salle à mangerPrincipal10' 3" x 16'Autre
- CuisinePrincipal10' 3" x 22' 9.9"Autre
- Garde-mangerPrincipal6' 6.9" x 17' 2"Autre
- Salle familialePrincipal11' 9" x 16'Autre
- Salle de lavagePrincipal6' 6.9" x 17' 2"Autre
- PatioPrincipal11' 9.6" x 61' 9.9"Autre
- PatioPrincipal15' 2" x 38' 11"Autre
- PatioPrincipal16' 9.9" x 49' 3.9"Autre
Agents de cette inscription
Demandez plus d’infos
Demandez plus d’infos
Emplacement
1812 Palmerston Avenue, West Vancouver, British Columbia, V7V 2V4 Canada
Autour de cette propriété
En savoir plus au sujet du quartier et des commodités autour de cette résidence.
Demander de l’information sur le quartier
En savoir plus au sujet du quartier et des commodités autour de cette résidence
Demander maintenantCalculatrice de versements hypothécaires
- $
- %$
- %
- Capital et intérêts 0
- Impôt foncier 0
- Frais de copropriété 0

