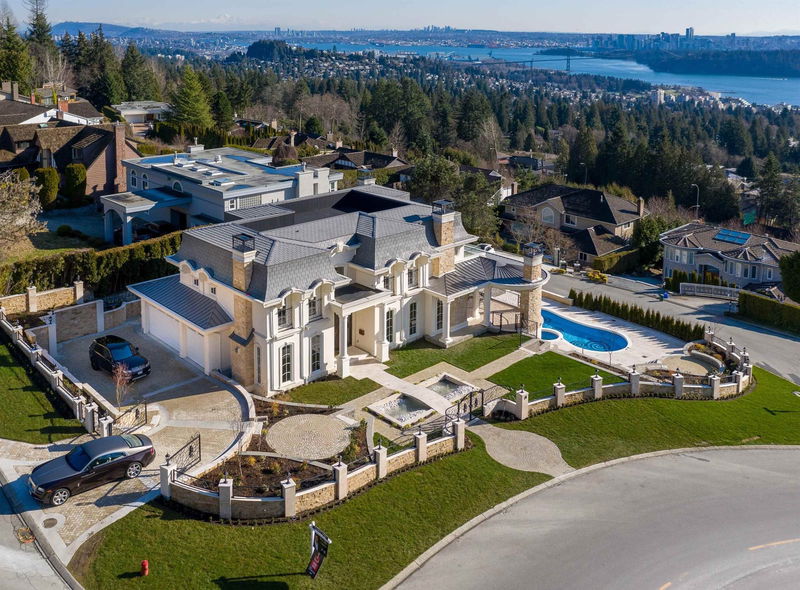Caractéristiques principales
- MLS® #: R2913012
- ID de propriété: SIRC2016788
- Type de propriété: Résidentiel, Maison unifamiliale détachée
- Aire habitable: 7 325 pi.ca.
- Grandeur du terrain: 0,33 ac
- Construit en: 2020
- Chambre(s) à coucher: 6
- Salle(s) de bain: 6+2
- Stationnement(s): 7
- Inscrit par:
- The Partners Real Estate
Description de la propriété
This stunning French château architectural masterpiece designed by Marque Thompson is truly one of a kind. With incredible panoramic views of downtown Vancouver and STUNNING OCEAN VIEWS. This world class, three level, six bedroom, eight bath, incredible marble, and stone finish is truly a one of a kind. INCREDIBLE high quality curved swimming pool featured on the south side for beautiful sunshine all day long allows for family swims and relaxing hot tub romances. The gourmet kitchen featured by its classic French La Cornue range is an entertainer, dream for family and friends to gather to enjoy the most magnificent view West Vancouver has to offer! Over the top quality is a must see. Close to Collingwood/Mulgrave schools!
Pièces
- TypeNiveauDimensionsPlancher
- Penderie (Walk-in)Au-dessus12' 6.9" x 9' 3.9"Autre
- Chambre à coucherAu-dessus13' 9.9" x 14' 11"Autre
- Chambre à coucherAu-dessus12' 6.9" x 11' 11"Autre
- Penderie (Walk-in)Au-dessus12' 6.9" x 4' 9"Autre
- Chambre à coucherAu-dessus15' 6" x 14' 9.9"Autre
- Penderie (Walk-in)Au-dessus5' 9.9" x 6' 9"Autre
- Salle de lavageAu-dessus8' 6.9" x 9' 2"Autre
- Salle de loisirsEn dessous23' 9" x 21' 9"Autre
- BoudoirEn dessous14' 3" x 12'Autre
- Chambre à coucherEn dessous11' 9" x 14' 3"Autre
- SalonPrincipal19' 5" x 15'Autre
- Chambre à coucherEn dessous11' 6.9" x 13' 6.9"Autre
- Média / DivertissementEn dessous18' 9.9" x 19' 2"Autre
- Salle de lavageEn dessous12' 3" x 10'Autre
- RangementEn dessous8' 3" x 5' 9"Autre
- ServiceEn dessous11' 3" x 8' 6.9"Autre
- SaunaEn dessous5' 9.9" x 6' 9.6"Autre
- Salle familialePrincipal23' 6" x 19' 9.6"Autre
- CuisinePrincipal17' 6" x 9' 2"Autre
- Cuisine wokPrincipal7' 11" x 8' 9.6"Autre
- Salle à mangerPrincipal17' 6" x 15' 6"Autre
- Bureau à domicilePrincipal12' 5" x 14' 11"Autre
- VestibulePrincipal6' 11" x 18' 9.6"Autre
- FoyerPrincipal13' 5" x 12' 9.6"Autre
- Chambre à coucher principaleAu-dessus24' 9.9" x 15' 3"Autre
Agents de cette inscription
Demandez plus d’infos
Demandez plus d’infos
Emplacement
2188 Westhill Wynd, West Vancouver, British Columbia, V7S 2Z3 Canada
Autour de cette propriété
En savoir plus au sujet du quartier et des commodités autour de cette résidence.
Demander de l’information sur le quartier
En savoir plus au sujet du quartier et des commodités autour de cette résidence
Demander maintenantCalculatrice de versements hypothécaires
- $
- %$
- %
- Capital et intérêts 0
- Impôt foncier 0
- Frais de copropriété 0

