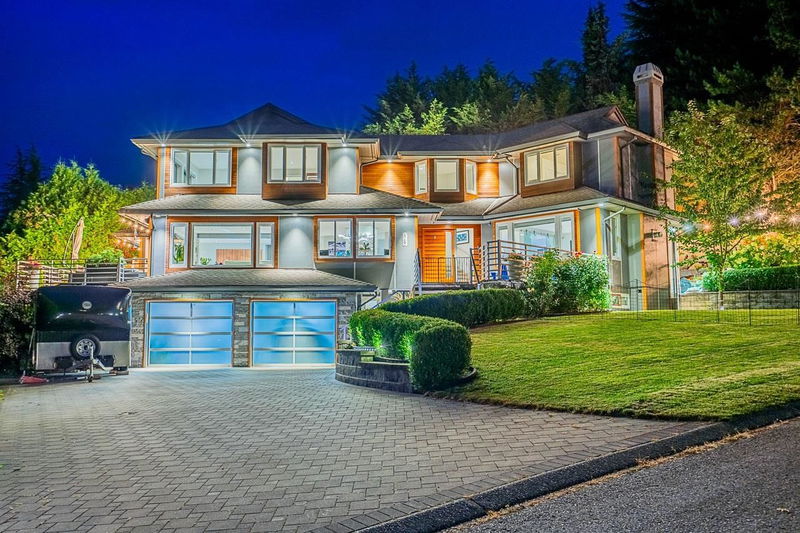Caractéristiques principales
- MLS® #: R2913033
- ID de propriété: SIRC2016782
- Type de propriété: Résidentiel, Maison unifamiliale détachée
- Aire habitable: 4 209 pi.ca.
- Grandeur du terrain: 0,30 ac
- Construit en: 1988
- Chambre(s) à coucher: 6
- Salle(s) de bain: 3+1
- Stationnement(s): 8
- Inscrit par:
- VIRANI REAL ESTATE ADVISORS
Description de la propriété
Enjoy stunning ocean views from this beautifully updated 3-level, 4,200 SQFT home in a desirable family neighborhood. Recently & extensively renovation on all levels, redesigned outdoor areas, & modern glass railings. Inside, enjoy a newer kitchen, luxurious bathrooms, LED lighting, a floating staircase, & a reconfigured master suite with heated floors & AC. More updates include fireplaces, Engineered Hardwood floors, & a fully refinished basement. The spacious main level extends to a large entertainment patio, while the 5 bedrooms & versatile office space offer ample room for comfort & creativity. The property also offers direct access to a 2-car garage, a level driveway with ample parking, & mature landscaping. Easy access to Caulfeild Shopping Centre, Rockridge High School, & Highway 1.
Pièces
- TypeNiveauDimensionsPlancher
- PatioPrincipal17' x 10'Autre
- Chambre à coucher principaleAu-dessus14' 9.6" x 21' 11"Autre
- Penderie (Walk-in)Au-dessus10' 5" x 7' 2"Autre
- Chambre à coucherAu-dessus15' 9.6" x 12' 9.6"Autre
- Chambre à coucherAu-dessus12' 8" x 13' 5"Autre
- PatioEn dessous10' 5" x 13' 3.9"Autre
- PatioEn dessous13' 3.9" x 13' 3.9"Autre
- RangementEn dessous16' 8" x 6' 8"Autre
- Chambre à coucherEn dessous9' 11" x 20' 8"Autre
- ServiceEn dessous6' 9" x 17' 3"Autre
- CuisinePrincipal12' 6" x 23' 11"Autre
- FoyerEn dessous10' 2" x 20'Autre
- Chambre à coucherEn dessous16' x 11' 5"Autre
- Chambre à coucherEn dessous14' 9" x 17' 2"Autre
- SalonPrincipal16' 5" x 15'Autre
- Salle à mangerPrincipal12' 11" x 13' 8"Autre
- FoyerPrincipal11' 9.6" x 9' 2"Autre
- Salle de lavagePrincipal6' 11" x 9' 9"Autre
- AutrePrincipal5' 9.9" x 9' 3.9"Autre
- Bureau à domicilePrincipal15' 9.9" x 13' 6"Autre
- Salle familialePrincipal15' 9.6" x 18' 9.6"Autre
- PatioPrincipal26' 3.9" x 14' 6"Autre
Agents de cette inscription
Demandez plus d’infos
Demandez plus d’infos
Emplacement
4795 Westwood Drive, West Vancouver, British Columbia, V7S 3B5 Canada
Autour de cette propriété
En savoir plus au sujet du quartier et des commodités autour de cette résidence.
Demander de l’information sur le quartier
En savoir plus au sujet du quartier et des commodités autour de cette résidence
Demander maintenantCalculatrice de versements hypothécaires
- $
- %$
- %
- Capital et intérêts 0
- Impôt foncier 0
- Frais de copropriété 0

