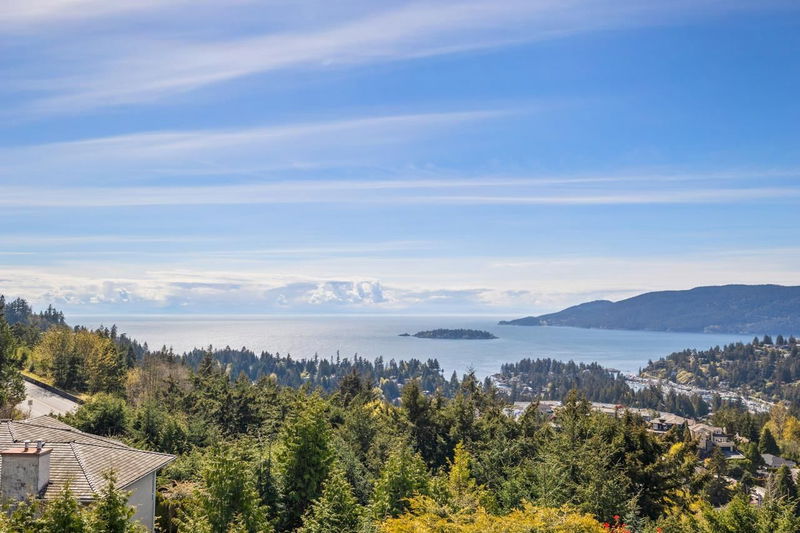Caractéristiques principales
- MLS® #: R2859825
- ID de propriété: SIRC1995548
- Type de propriété: Résidentiel, Autre
- Aire habitable: 4 481 pi.ca.
- Grandeur du terrain: 0,37 ac
- Construit en: 1988
- Chambre(s) à coucher: 5
- Salle(s) de bain: 3
- Stationnement(s): 4
- Inscrit par:
- Sutton Group-West Coast Realty
Description de la propriété
This Incredible VIEW property located in lower Cypress Estates. Contemporary 4,480 sqft gorgeous residence on a 16,000+ sqft park-like estate has expansive south-west facing w/unobstructed ocean,sunset&island views.Situated in a beautiful and private cul-de-sac.Offering 5 bdrms/4.5 bath w/ S/S appliances,gourmet kitchen,quartz countertops&upgraded flooring.4 Bedrooms upstairs with breathtaking views including the oversized spa-like master bath. Floor to ceiling windows bring tons of natural light.Tastefully newly renovated with open concept on 3 above-ground levels.Bright&sunny backyard,massive decks,pool/hot tub give you tons of space for family outdoor entertaining.Only minutes away from Caulfeild Village,Thunderbird Marina,Caulfeild Elementary&Rockridge Secondary,and Mulgrave School.
Pièces
- TypeNiveauDimensionsPlancher
- PatioPrincipal8' 3.9" x 15' 6.9"Autre
- Salle polyvalenteAu-dessus6' 9" x 7' 11"Autre
- Chambre à coucher principaleAu-dessus15' 8" x 16' 3"Autre
- Penderie (Walk-in)Au-dessus6' 3" x 11' 6"Autre
- PatioAu-dessus5' 9.9" x 5' 11"Autre
- Chambre à coucherAu-dessus10' 9.9" x 11' 2"Autre
- Chambre à coucherAu-dessus11' 9.6" x 11' 2"Autre
- Chambre à coucherAu-dessus9' 9" x 11'Autre
- PatioAu-dessus4' 5" x 11'Autre
- Salle de loisirsEn dessous13' 6.9" x 16' 11"Autre
- SalonPrincipal17' 11" x 17' 11"Autre
- BarEn dessous10' 3" x 14' 5"Autre
- Salle de sportEn dessous11' 6.9" x 11' 9.9"Autre
- Salle polyvalenteEn dessous11' 3.9" x 15'Autre
- Chambre à coucherEn dessous14' 11" x 15' 6.9"Autre
- RangementEn dessous8' 5" x 12' 2"Autre
- Salle à mangerPrincipal11' 9.9" x 13' 9"Autre
- CuisinePrincipal7' 11" x 11' 5"Autre
- Salle à mangerPrincipal7' 11" x 8' 3.9"Autre
- Salle familialePrincipal15' 6.9" x 16' 2"Autre
- Bureau à domicilePrincipal9' 9.6" x 11' 9"Autre
- Salle de lavagePrincipal6' 9.6" x 10' 3.9"Autre
- FoyerPrincipal6' 9" x 9'Autre
- PatioPrincipal9' 11" x 18' 3.9"Autre
Agents de cette inscription
Demandez plus d’infos
Demandez plus d’infos
Emplacement
4791 Westwood Place, West Vancouver, British Columbia, V7S 3C1 Canada
Autour de cette propriété
En savoir plus au sujet du quartier et des commodités autour de cette résidence.
Demander de l’information sur le quartier
En savoir plus au sujet du quartier et des commodités autour de cette résidence
Demander maintenantCalculatrice de versements hypothécaires
- $
- %$
- %
- Capital et intérêts 0
- Impôt foncier 0
- Frais de copropriété 0

