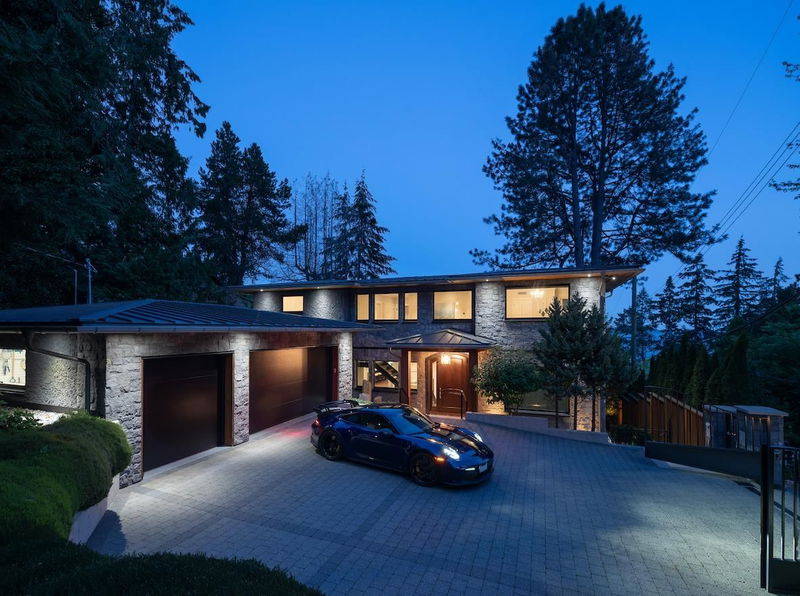Caractéristiques principales
- MLS® #: R2908461
- ID de propriété: SIRC1994693
- Type de propriété: Résidentiel, Maison unifamiliale détachée
- Aire habitable: 6 460 pi.ca.
- Grandeur du terrain: 0,41 ac
- Construit en: 2013
- Chambre(s) à coucher: 4+2
- Salle(s) de bain: 4+1
- Stationnement(s): 9
- Inscrit par:
- RE/MAX Masters Realty
Description de la propriété
Brilliantly designed Semi-Waterfront view home, incredible attention to detail. Featuring 6,460 sq.ft. on three levels with picturesque views of Point Grey and the harbor. Upstairs are 4 bedrooms, 2 covered decks, and a stunning Georgie Award Winning primary bathroom. Main level features chefs kitchen with pantry, spacious dining room, living room and great rooms, home office, and outdoor patio for seamless indoor/outdoor living. Downstairs is a movie theater, state of the art climate-controlled wine room, home gym, and bedroom with ensuite. Gorgeous landscape. Triple pane glass throughout, radiant hot water heating, metal roof and true A/C. 3 car heated garage plus abundant driveway parking. Steps to Beaches, Isetta Cafe, minutes to shopping at Caulfield Village Mall.
Pièces
- TypeNiveauDimensionsPlancher
- Chambre à coucherAu-dessus14' 6.9" x 14' 3"Autre
- Penderie (Walk-in)Au-dessus4' 8" x 9' 3.9"Autre
- Chambre à coucherAu-dessus14' 11" x 13' 11"Autre
- Penderie (Walk-in)Au-dessus16' 3.9" x 5' 11"Autre
- Chambre à coucher principaleAu-dessus22' 9" x 14' 11"Autre
- Penderie (Walk-in)Au-dessus9' 5" x 14' 2"Autre
- Média / DivertissementSous-sol19' 5" x 16'Autre
- Cave à vinSous-sol9' 11" x 11' 3"Autre
- Salle de loisirsSous-sol29' 5" x 16' 3.9"Autre
- Chambre à coucherSous-sol16' 5" x 13' 9"Autre
- FoyerPrincipal15' 6.9" x 8' 3.9"Autre
- Chambre à coucherSous-sol15' x 19' 6"Autre
- ServiceSous-sol10' 2" x 7' 11"Autre
- AutreSous-sol8' 11" x 8' 6.9"Autre
- SalonPrincipal17' 3.9" x 19' 11"Autre
- CuisinePrincipal17' 11" x 17'Autre
- Salle à mangerPrincipal14' 5" x 15' 9.6"Autre
- Salle familialePrincipal20' 3.9" x 17'Autre
- Bureau à domicilePrincipal16' 11" x 13' 6.9"Autre
- Salle de lavagePrincipal11' x 16' 5"Autre
- Garde-mangerPrincipal4' 6.9" x 6' 2"Autre
- Chambre à coucherAu-dessus14' 6" x 13' 9.6"Autre
Agents de cette inscription
Demandez plus d’infos
Demandez plus d’infos
Emplacement
4428 Piccadilly North, West Vancouver, British Columbia, V7W 1C7 Canada
Autour de cette propriété
En savoir plus au sujet du quartier et des commodités autour de cette résidence.
Demander de l’information sur le quartier
En savoir plus au sujet du quartier et des commodités autour de cette résidence
Demander maintenantCalculatrice de versements hypothécaires
- $
- %$
- %
- Capital et intérêts 0
- Impôt foncier 0
- Frais de copropriété 0

