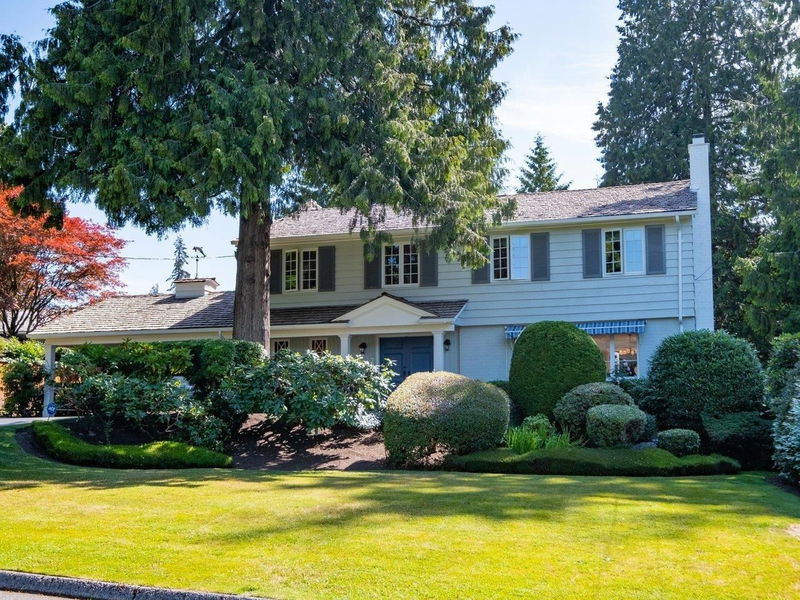Caractéristiques principales
- MLS® #: R2901920
- ID de propriété: SIRC1963421
- Type de propriété: Résidentiel, Maison unifamiliale détachée
- Aire habitable: 3 529 pi.ca.
- Grandeur du terrain: 0,28 ac
- Construit en: 1961
- Chambre(s) à coucher: 5
- Salle(s) de bain: 2+1
- Stationnement(s): 6
- Inscrit par:
- Royal LePage Sussex
Description de la propriété
Gorgeous FIVE bedroom family home that's been lovingly cared for and renovated over the years. When you drive up to this home you will smile! Street presence is beautiful and you will NOT be disappointed when you step inside! The traditional floor plan is perfect for a growing family! Hardwood floors, renovated kitchen, granite counter tops, double wall oven, gas cooktop, wainscotting....you'll smile when you walk into every room! The family room off the kitchen has french doors leading to an incredibly private patio and professionally landscaped backyard! The french doors from the dining room open to an intimate balcony which also leads to the backyard. The high demand, Ecole Cedardale School (Authorized IB World School) is a short walk away. https://www.pixilink.com/170654#mode=tour
Pièces
- TypeNiveauDimensionsPlancher
- Chambre à coucherAu-dessus11' 9.6" x 8' 9.9"Autre
- Chambre à coucherAu-dessus12' 3.9" x 11' 2"Autre
- Chambre à coucherAu-dessus11' 5" x 11' 2"Autre
- Salle de loisirsSous-sol20' 2" x 13' 6.9"Autre
- Salle de loisirsSous-sol18' 2" x 13' 6.9"Autre
- AtelierSous-sol16' 6" x 11'Autre
- RangementSous-sol23' 3" x 10' 6"Autre
- FoyerPrincipal10' 6.9" x 10' 9.6"Autre
- SalonPrincipal20' 6.9" x 13' 8"Autre
- Salle à mangerPrincipal13' 6" x 11' 6.9"Autre
- CuisinePrincipal11' 9.6" x 9' 3"Autre
- Salle à mangerPrincipal12' 3" x 8' 6"Autre
- Salle familialePrincipal14' 9.6" x 11' 9.6"Autre
- VestibulePrincipal10' 8" x 5' 6"Autre
- Chambre à coucher principaleAu-dessus16' 6" x 11' 9.9"Autre
- Chambre à coucherAu-dessus12' x 8' 11"Autre
Agents de cette inscription
Demandez plus d’infos
Demandez plus d’infos
Emplacement
840 Margaree Place, West Vancouver, British Columbia, V7T 2J4 Canada
Autour de cette propriété
En savoir plus au sujet du quartier et des commodités autour de cette résidence.
Demander de l’information sur le quartier
En savoir plus au sujet du quartier et des commodités autour de cette résidence
Demander maintenantCalculatrice de versements hypothécaires
- $
- %$
- %
- Capital et intérêts 0
- Impôt foncier 0
- Frais de copropriété 0

