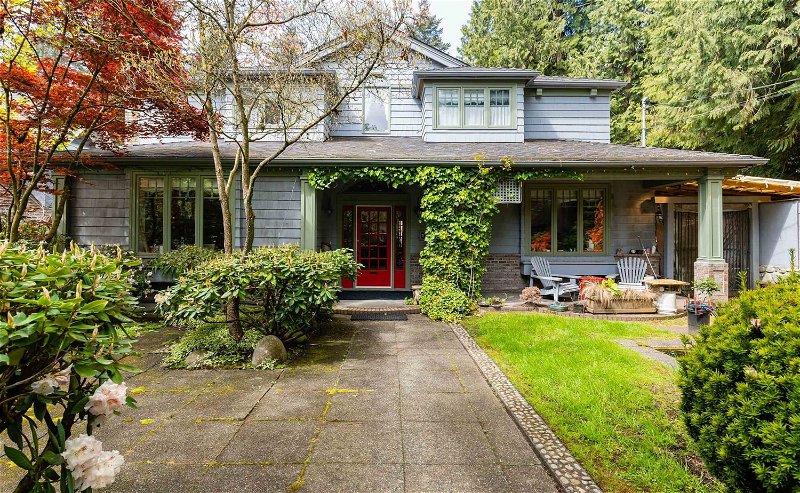Caractéristiques principales
- MLS® #: R2860988
- ID de propriété: SIRC1906799
- Type de propriété: Résidentiel, Maison unifamiliale détachée
- Aire habitable: 4 809 pi.ca.
- Grandeur du terrain: 0,23 ac
- Construit en: 1990
- Chambre(s) à coucher: 4+1
- Salle(s) de bain: 4+1
- Stationnement(s): 3
- Inscrit par:
- RE/MAX Crest Realty
Description de la propriété
Outstanding, traditional, 3 level custom home designed by architect Bryce Ferguson. Great care was taken to blend the home with the outside environment. A truly wonderful floor plan that flows seamlessly to the magnificent garden & multiple patio areas. The property, just under 10,000 sf, exudes the ultimate in privacy and is situated in a great cul-de-sac location adjacent to a forested park. The garden is a masterpiece, reminiscent of the finest available in an English country manor. Full suit downstairs for Mortgage helper. There is side lane access for ample parking. A lot of thought and detail went into the finishing & design. Your personal re-decorating touches will complete this spectacular Ambleside residence.
Pièces
- TypeNiveauDimensionsPlancher
- Chambre à coucher principaleAu-dessus11' 3.9" x 13' 11"Autre
- Chambre à coucherAu-dessus12' 6" x 15'Autre
- Chambre à coucherAu-dessus12' 3.9" x 14' 11"Autre
- Bureau à domicileAu-dessus8' 6.9" x 11' 9.6"Autre
- BureauAu-dessus8' 9" x 13' 5"Autre
- CuisineSous-sol8' x 10' 5"Autre
- SalonSous-sol11' 11" x 18' 11"Autre
- Chambre à coucherSous-sol14' 6" x 15' 9.6"Autre
- Cave à vinSous-sol7' 9" x 11' 9"Autre
- ServiceSous-sol10' 11" x 13' 3"Autre
- SalonPrincipal15' x 17' 11"Autre
- RangementSous-sol14' 9.6" x 41' 6.9"Autre
- Salle à mangerPrincipal11' 6.9" x 14' 6"Autre
- CuisinePrincipal11' 8" x 16' 9.6"Autre
- Salle à mangerPrincipal9' 9" x 13' 2"Autre
- Salle familialePrincipal15' 9" x 19' 9"Autre
- Chambre à coucherPrincipal10' 11" x 14' 9.9"Autre
- VestibulePrincipal5' 9.6" x 12' 3"Autre
- Salle de lavagePrincipal7' 6" x 12' 3"Autre
- FoyerPrincipal6' 2" x 11'Autre
Agents de cette inscription
Demandez plus d’infos
Demandez plus d’infos
Emplacement
1295 Sinclair Street, West Vancouver, British Columbia, V7V 3W3 Canada
Autour de cette propriété
En savoir plus au sujet du quartier et des commodités autour de cette résidence.
Demander de l’information sur le quartier
En savoir plus au sujet du quartier et des commodités autour de cette résidence
Demander maintenantCalculatrice de versements hypothécaires
- $
- %$
- %
- Capital et intérêts 0
- Impôt foncier 0
- Frais de copropriété 0

