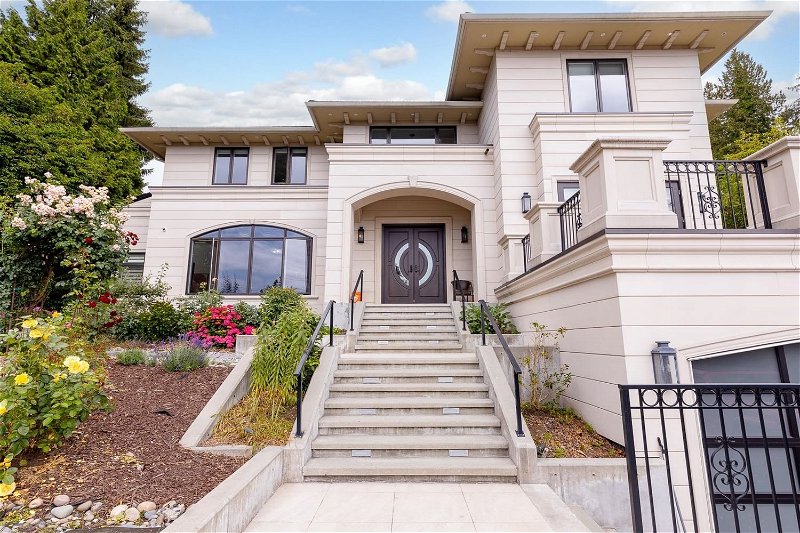Caractéristiques principales
- MLS® #: R2877715
- ID de propriété: SIRC1824999
- Type de propriété: Résidentiel, Maison unifamiliale détachée
- Aire habitable: 6 000 pi.ca.
- Grandeur du terrain: 0,29 ac
- Construit en: 2017
- Chambre(s) à coucher: 4+1
- Salle(s) de bain: 6+1
- Stationnement(s): 4
- Inscrit par:
- Sutton Group-West Coast Realty
Description de la propriété
Central West Vancouver location! Spacious and elegant open design with Main level offering generous size rooms, large gourmet kitchen with serving island, top grade appliances and Wok kitchen. Upper level has 4 ensuited bedrooms. The lower level features a media room and one bedroom suite. Other features include Control 4, Elevator, Radiant heat, AC, HRV, . Exceptional quality & an impeccable choice of quality materials define this family residence. beautifully landscaped with private courtyards . Walking distance to Sentinel Secondary ,Chartwell elementary and Hollyburn club. Minutes to Park Royal shopping Centre, restaurants, seawall, Ambleside beach and so much more! Open House on Sunday 2-4pm, Nov 24th.
Pièces
- TypeNiveauDimensionsPlancher
- FoyerPrincipal11' x 10' 11"Autre
- AutrePrincipal6' 3" x 13' 3.9"Autre
- Chambre à coucher principaleAu-dessus12' 9.9" x 16' 3.9"Autre
- Penderie (Walk-in)Au-dessus6' 9.9" x 7' 2"Autre
- Penderie (Walk-in)Au-dessus11' 9.6" x 5' 9"Autre
- Chambre à coucherAu-dessus12' 3" x 13' 3.9"Autre
- Chambre à coucherAu-dessus13' 2" x 12' 9.9"Autre
- Chambre à coucherAu-dessus15' 8" x 14' 9.9"Autre
- Salle de loisirsSous-sol23' 9" x 13' 9"Autre
- Média / DivertissementSous-sol17' 6" x 15' 9"Autre
- SalonPrincipal15' 5" x 14' 9"Autre
- Chambre à coucherSous-sol13' 3.9" x 12' 9.9"Autre
- VestibuleSous-sol11' 6" x 12' 11"Autre
- Cave à vinSous-sol6' 2" x 6' 3"Autre
- RangementSous-sol4' x 11' 8"Autre
- RangementSous-sol14' 9.9" x 5' 9.9"Autre
- Bureau à domicileSous-sol6' 9.6" x 5' 8"Autre
- Salle familialePrincipal15' 5" x 20' 3"Autre
- Salle à mangerPrincipal15' 3.9" x 12' 9.9"Autre
- Bureau à domicilePrincipal14' x 13' 3.9"Autre
- CuisinePrincipal10' 8" x 23'Autre
- Salle à mangerPrincipal9' x 7' 9.9"Autre
- Cuisine wokPrincipal10' 8" x 6' 9.9"Autre
- Salle de lavagePrincipal5' 8" x 13' 3.9"Autre
- VestibulePrincipal6' 9.9" x 6' 9"Autre
Agents de cette inscription
Demandez plus d’infos
Demandez plus d’infos
Emplacement
1135 Queens Avenue, West Vancouver, British Columbia, V7S 2K3 Canada
Autour de cette propriété
En savoir plus au sujet du quartier et des commodités autour de cette résidence.
Demander de l’information sur le quartier
En savoir plus au sujet du quartier et des commodités autour de cette résidence
Demander maintenantCalculatrice de versements hypothécaires
- $
- %$
- %
- Capital et intérêts 0
- Impôt foncier 0
- Frais de copropriété 0

