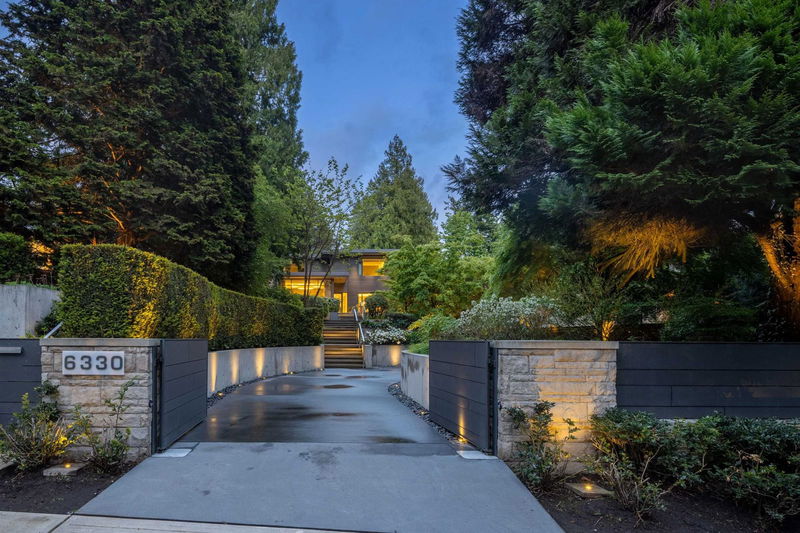Caractéristiques principales
- MLS® #: R3007355
- ID de propriété: SIRC2442690
- Type de propriété: Résidentiel, Maison unifamiliale détachée
- Superficie habitable: 8 014 pi.ca.
- Grandeur du terrain: 21 516 pi.ca.
- Construit en: 2016
- Chambre(s) à coucher: 6+1
- Salle(s) de bain: 9+2
- Stationnement(s): 6
- Inscrit par:
- RE/MAX Westcoast
Description de la propriété
Crafted with high-end STEEL and Solid CONCRETE Construction. A rare opportunity to own this stunning contemporary estate on a private half-acre lot. Designed by an award-winning architect (Architectural design : Sean Anderson ;Interior Design: Kelly Deck; Builder: HART TIPTON ), this nearly 8000sq.ft. residence is an architectural gem built with concrete and steel, showcasing modern elegance and oriental serenity. Dramatic interiors feature vaulted ceilings, custom glass work, and a refined, open-concept layout. Top-tier features include:Central A/C & radiant & heat pump combination , Geothermal heating on water, Outdoor pool, hot tub & steam shower, Gourmet kitchen with outdoor BBQ,Alarm system & private guest suite Built with the finest materials and craftsmanship.
Téléchargements et médias
Pièces
- TypeNiveauDimensionsPlancher
- SalonPrincipal16' 6.9" x 17' 2"Autre
- Salle à mangerPrincipal17' 8" x 18' 9.6"Autre
- CuisinePrincipal18' 6.9" x 13' 9.6"Autre
- Garde-mangerPrincipal9' 3.9" x 4' 3"Autre
- Cuisine wokPrincipal16' x 15' 9"Autre
- Salle à mangerPrincipal14' 8" x 12' 3.9"Autre
- VestibulePrincipal4' 5" x 9' 3.9"Autre
- FoyerPrincipal6' 6.9" x 10' 9"Autre
- PatioPrincipal7' 3" x 10' 6.9"Autre
- Bureau à domicilePrincipal11' 3" x 19' 3"Autre
- Chambre à coucher principaleAu-dessus17' 9" x 13' 9"Autre
- Penderie (Walk-in)Au-dessus8' 9.9" x 8'Autre
- Penderie (Walk-in)Au-dessus7' x 8'Autre
- Chambre à coucherAu-dessus11' 9" x 12' 2"Autre
- Chambre à coucherAu-dessus12' 9.6" x 14'Autre
- Penderie (Walk-in)Au-dessus6' 6" x 6' 2"Autre
- Chambre à coucherAu-dessus13' 6.9" x 11' 9"Autre
- Penderie (Walk-in)Au-dessus5' 11" x 7' 3.9"Autre
- Chambre à coucherAu-dessus13' 9" x 11' 9"Autre
- Penderie (Walk-in)Au-dessus6' 3" x 5' 6"Autre
- Chambre à coucherAu-dessus11' 9" x 13' 6.9"Autre
- Penderie (Walk-in)Au-dessus5' 9.9" x 6' 3.9"Autre
- Salle de loisirsSous-sol18' 9.6" x 17' 6"Autre
- Pièce de loisirsSous-sol8' x 5'Autre
- AutreSous-sol3' x 8'Autre
- Chambre à coucherSous-sol6' x 8'Autre
- Salle de lavageSous-sol3' x 8'Autre
- Cave à vinSous-sol4' 6" x 8'Autre
Agents de cette inscription
Demandez plus d’infos
Demandez plus d’infos
Emplacement
6330 Macdonald Street, Vancouver, British Columbia, V6N 1E6 Canada
Autour de cette propriété
En savoir plus au sujet du quartier et des commodités autour de cette résidence.
Demander de l’information sur le quartier
En savoir plus au sujet du quartier et des commodités autour de cette résidence
Demander maintenantCalculatrice de versements hypothécaires
- $
- %$
- %
- Capital et intérêts 0
- Impôt foncier 0
- Frais de copropriété 0

