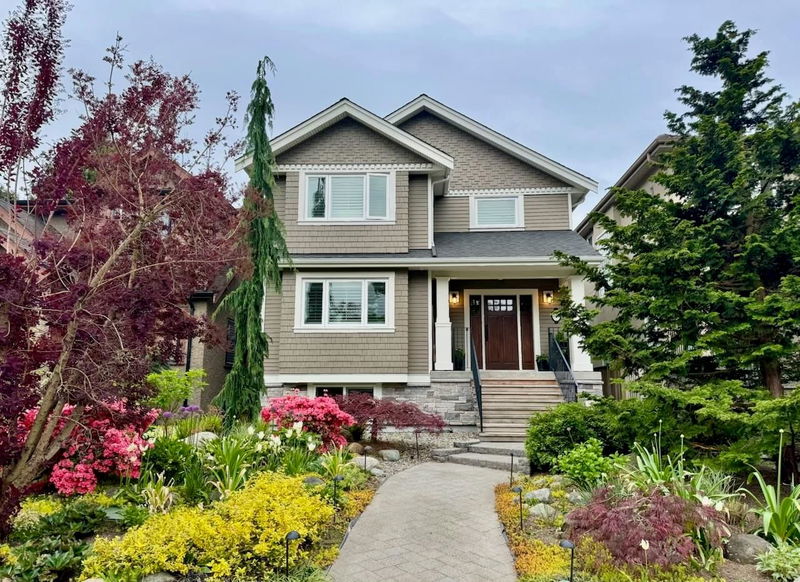Caractéristiques principales
- MLS® #: R2994679
- ID de propriété: SIRC2388587
- Type de propriété: Résidentiel, Maison unifamiliale détachée
- Aire habitable: 2 911 pi.ca.
- Grandeur du terrain: 4 326,30 pi.ca.
- Construit en: 1941
- Chambre(s) à coucher: 4+1
- Salle(s) de bain: 3+1
- Stationnement(s): 3
- Inscrit par:
- Macdonald Realty
Description de la propriété
Beautifully rebuilt in 2012 this gorgeous family home features has a generous entrance, formal huge living room and then a sunny southern exposed kitchen flex space and large dining room pouring out to the large deck and meticulously landscaped yard. A horticulturist dream with mature, annuals and perennials all with lighting and irrigation. Downstairs has family room, office, bedroom and large boot room (but roughed in for kitchen) and then upstairs an incredible principal bedroom with luxurious en suite and then three more bedrooms up. The icing on top of the cake is there’s even a laundry chute and the garage has a built-in gym and Office and tons of bells and whistles. Even peek a boo mountain views!
Pièces
- TypeNiveauDimensionsPlancher
- SalonPrincipal12' 5" x 10' 3.9"Autre
- Salle à mangerPrincipal12' 5" x 9' 2"Autre
- CuisinePrincipal12' 5" x 13' 8"Autre
- Salle à mangerPrincipal12' 3" x 7' 3.9"Autre
- Salle familialePrincipal12' 9.9" x 12' 3.9"Autre
- PatioPrincipal12' 3.9" x 15' 3.9"Autre
- PatioPrincipal21' 6" x 14' 9"Autre
- FoyerPrincipal10' x 4' 11"Autre
- Chambre à coucher principaleAu-dessus12' 5" x 13' 2"Autre
- Chambre à coucherAu-dessus10' 3" x 8' 5"Autre
- Chambre à coucherAu-dessus12' 5" x 10' 6"Autre
- Chambre à coucherAu-dessus8' 8" x 9' 11"Autre
- Salle de loisirsSous-sol11' 8" x 11' 5"Autre
- Salle de lavageSous-sol11' 8" x 8' 6.9"Autre
- Chambre à coucherSous-sol11' 8" x 8' 8"Autre
- VestibuleSous-sol11' 6.9" x 9' 6"Autre
- Bureau à domicileSous-sol8' 2" x 9' 6.9"Autre
- PatioSous-sol13' 3" x 15' 2"Autre
Agents de cette inscription
Demandez plus d’infos
Demandez plus d’infos
Emplacement
882 24th Avenue W, Vancouver, British Columbia, V5Z 2C1 Canada
Autour de cette propriété
En savoir plus au sujet du quartier et des commodités autour de cette résidence.
Demander de l’information sur le quartier
En savoir plus au sujet du quartier et des commodités autour de cette résidence
Demander maintenantCalculatrice de versements hypothécaires
- $
- %$
- %
- Capital et intérêts 19 522 $ /mo
- Impôt foncier n/a
- Frais de copropriété n/a

