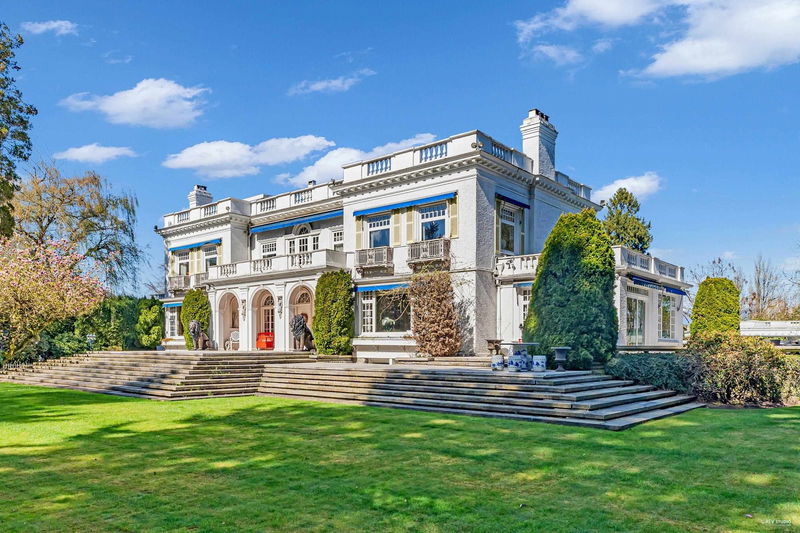Caractéristiques principales
- MLS® #: R2993375
- ID de propriété: SIRC2384188
- Type de propriété: Résidentiel, Maison unifamiliale détachée
- Aire habitable: 10 540 pi.ca.
- Grandeur du terrain: 1,18 ac
- Construit en: 1920
- Chambre(s) à coucher: 5+1
- Salle(s) de bain: 5+3
- Stationnement(s): 5
- Inscrit par:
- Luxmore Realty
Description de la propriété
Located in Vancouver’s most prestigious First Shaughnessy, this grand Beaux-Arts estate on The Crescent spans 1.18 acres and 10,540 sq.ft., blending timeless elegance with modern updates. The foyer with a sweeping staircase leads to formal living and dining rooms for refined entertaining. Upstairs, five spacious bedrooms include a primary suite with 3 WICs and garden views. The lower level offers a recreation room and wine cellar. Outdoors, enjoy a heated pool and landscaped grounds for a private,tranquil retreat. Rich in history, the estate has welcomed nobility, artists, and business leaders. This is a rare opportunity to own a true cultural landmark—where prestige, privacy, and legacy converge. Shaughnessy Elementary, Eric Hamber Secondary. Video Link: https://youtu.be/fcIq1Sk2rJQ
Pièces
- TypeNiveauDimensionsPlancher
- SalonPrincipal38' 6" x 19'Autre
- CuisinePrincipal13' 2" x 14' 8"Autre
- Penderie (Walk-in)Principal8' x 11' 2"Autre
- Salle familialePrincipal29' 9.9" x 18' 2"Autre
- Solarium/VerrièrePrincipal22' 8" x 13' 5"Autre
- Bureau à domicilePrincipal15' 6" x 18' 9.6"Autre
- Salle à mangerPrincipal22' 3" x 19'Autre
- NidPrincipal28' 3" x 11' 6"Autre
- FoyerPrincipal24' 9.6" x 12'Autre
- VestibulePrincipal7' 6" x 7' 3"Autre
- AutrePrincipal9' 6.9" x 17' 9.9"Autre
- AutrePrincipal7' 6" x 10' 9"Autre
- AutrePrincipal5' 5" x 9' 5"Autre
- Chambre à coucher principaleAu-dessus18' 5" x 24' 2"Autre
- Chambre à coucherAu-dessus18' 3.9" x 20' 3"Autre
- Chambre à coucherAu-dessus9' 9" x 10' 6"Autre
- Chambre à coucherAu-dessus14' 3.9" x 12' 3.9"Autre
- Chambre à coucherAu-dessus15' 6" x 15' 3"Autre
- AutreAu-dessus18' 3.9" x 19' 11"Autre
- AutreAu-dessus9' 3" x 26' 2"Autre
- AutreAu-dessus11' 9" x 3' 8"Autre
- AutreAu-dessus9' 9.6" x 16'Autre
- Salle de loisirsSous-sol18' 5" x 33' 3.9"Autre
- ServiceSous-sol13' 9.9" x 9' 5"Autre
- Chambre à coucherSous-sol12' 9" x 15' 5"Autre
- RangementSous-sol16' 9.9" x 8' 9.6"Autre
- RangementSous-sol17' 6" x 8' 6"Autre
- RangementSous-sol21' 9" x 3' 3.9"Autre
- RangementSous-sol10' 3" x 18' 6.9"Autre
- RangementSous-sol11' 3" x 15' 5"Autre
- RangementSous-sol7' 6" x 7' 6"Autre
- RangementSous-sol25' 3.9" x 6' 5"Autre
- ServiceSous-sol13' 6.9" x 16' 3.9"Autre
- AutreSous-sol13' 2" x 15' 5"Autre
- AutreSous-sol10' 9.6" x 7' 2"Autre
Agents de cette inscription
Demandez plus d’infos
Demandez plus d’infos
Emplacement
3380 The Crescent, Vancouver, British Columbia, V6H 1T8 Canada
Autour de cette propriété
En savoir plus au sujet du quartier et des commodités autour de cette résidence.
Demander de l’information sur le quartier
En savoir plus au sujet du quartier et des commodités autour de cette résidence
Demander maintenantCalculatrice de versements hypothécaires
- $
- %$
- %
- Capital et intérêts 0
- Impôt foncier 0
- Frais de copropriété 0

