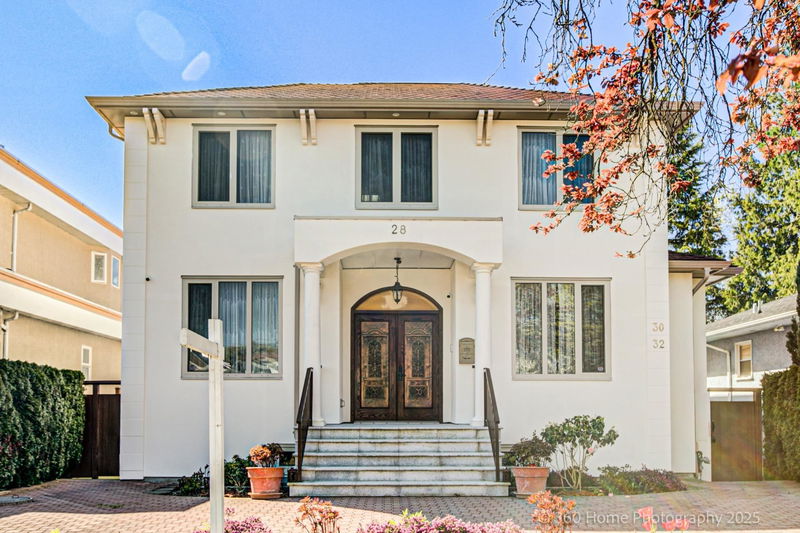Caractéristiques principales
- MLS® #: R2993325
- ID de propriété: SIRC2383940
- Type de propriété: Résidentiel, Maison unifamiliale détachée
- Aire habitable: 5 045 pi.ca.
- Grandeur du terrain: 5 610,78 pi.ca.
- Construit en: 2014
- Chambre(s) à coucher: 8+3
- Salle(s) de bain: 11
- Stationnement(s): 1
- Inscrit par:
- RE/MAX City Realty
Description de la propriété
If you're looking for a great location & income generating property, this is the house! Located in the prestigious Oakridge area, this 10-year-old custom home offers over 5,000 sqft. of elegant living on a 45.99 x 122 ft lot. Features incl: bright, spacious rooms, soaring ceilings, skylights, hardwood and marble floors. Entertain on the large south-facing covered deck w/ built in BBQ or cook in the kitchen w/ wok kitchen. Upstairs has 3 large bdrm, 3 baths & a nook. The oversized primary suite incl. a walk-in closet, bay windows, covered balcony, & ensuite. Income generating home w/ 2 suites downstairs & laneway with 2 suites. Walking dist. to Langara & Langara station. Catchments: Sir William Van Horne Elementary, Sir Winston Churchill & Eric Hamber Secondary.
Pièces
- TypeNiveauDimensionsPlancher
- FoyerPrincipal10' 11" x 7' 9.9"Autre
- SalonPrincipal14' 5" x 14' 3"Autre
- Bureau à domicilePrincipal11' 6" x 11' 5"Autre
- Salle à mangerPrincipal19' 5" x 10' 8"Autre
- Salle à mangerPrincipal16' 9.6" x 12' 3"Autre
- CuisinePrincipal13' 9.6" x 9' 5"Autre
- Salle familialePrincipal13' 9.6" x 13' 9.6"Autre
- Chambre à coucher principaleAu-dessus20' 11" x 16' 9.6"Autre
- Penderie (Walk-in)Au-dessus8' 9.6" x 5' 9"Autre
- Chambre à coucherAu-dessus11' 9" x 11' 6"Autre
- Penderie (Walk-in)Au-dessus6' 3" x 4' 11"Autre
- Chambre à coucherAu-dessus13' 3" x 11' 6"Autre
- Salle polyvalenteAu-dessus13' 5" x 7' 3"Autre
- CuisineEn dessous7' 9.9" x 13' 6.9"Autre
- Chambre à coucherEn dessous11' 8" x 11'Autre
- Chambre à coucherEn dessous12' 9.9" x 10' 6"Autre
- RangementEn dessous7' 9.6" x 6' 6.9"Autre
- CuisineEn dessous10' x 10' 9.9"Autre
- Chambre à coucherEn dessous10' 5" x 9' 8"Autre
- Chambre à coucherEn dessous12' 5" x 9' 6"Autre
- CuisineEn dessous9' 6" x 8' 9.6"Autre
- Salle à mangerEn dessous9' 6" x 7' 11"Autre
- CuisineEn dessous10' 3" x 6' 8"Autre
- PatioEn dessous15' 9.6" x 9' 6"Autre
- Chambre à coucherEn dessous12' 5" x 9' 6"Autre
- Chambre à coucherSous-sol10' 9.6" x 9' 6"Autre
- Chambre à coucherSous-sol13' 9" x 10' 3.9"Autre
- Chambre à coucherSous-sol16' 3" x 10' 9.6"Autre
Agents de cette inscription
Demandez plus d’infos
Demandez plus d’infos
Emplacement
28 47th Avenue W, Vancouver, British Columbia, V5Y 2X8 Canada
Autour de cette propriété
En savoir plus au sujet du quartier et des commodités autour de cette résidence.
Demander de l’information sur le quartier
En savoir plus au sujet du quartier et des commodités autour de cette résidence
Demander maintenantCalculatrice de versements hypothécaires
- $
- %$
- %
- Capital et intérêts 0
- Impôt foncier 0
- Frais de copropriété 0

