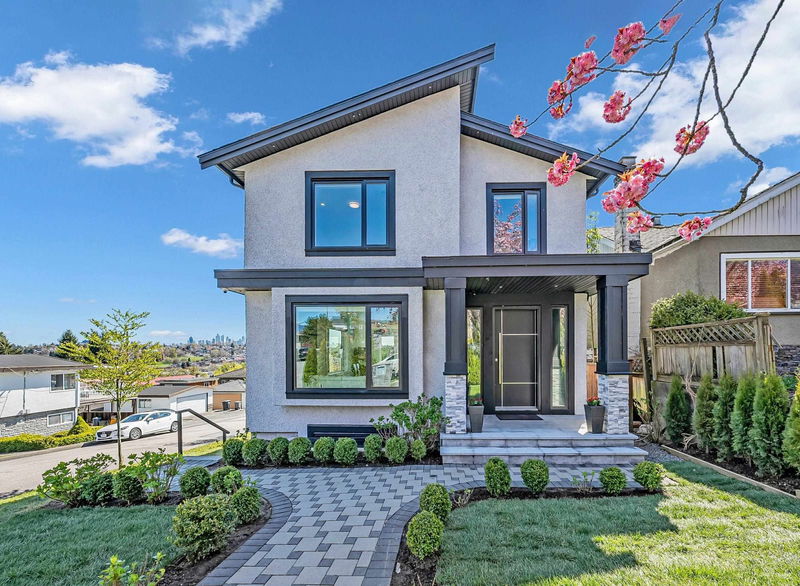Caractéristiques principales
- MLS® #: R2992228
- ID de propriété: SIRC2380879
- Type de propriété: Résidentiel, Maison unifamiliale détachée
- Aire habitable: 3 736 pi.ca.
- Grandeur du terrain: 4 026 pi.ca.
- Construit en: 2019
- Chambre(s) à coucher: 5+3
- Salle(s) de bain: 6+1
- Stationnement(s): 1
- Inscrit par:
- Team 3000 Realty Ltd.
Description de la propriété
This amazing home in sought-after Renfrew sits on an elevated corner lot, showcasing breathtaking mountain and city views with separate access to each rental suites. Featuring 8 bedrooms+office and 7 bathrooms across a well-designed main house, two basement suites, and a laneway home. The main floor has 9 ft ceilings, an open living, a balcony with views, and a main + wok kitchen. Upstairs includes 3 spacious bedrooms incl a master bedroom with ensuite and balcony and an office. The basement has a legal 2-bed suite and a 1-bed in-law suite. A spacious 800+ sqft 2-bed laneway is an extra mortgage helper. Radiant heat, A/C, quality finishings, & a functional layout complete this exceptional home. Steps to parks, shops, schools, and SkyTrain. OpenHouse Sat May 17, 2:30-4:00pm
Pièces
- TypeNiveauDimensionsPlancher
- SalonPrincipal14' 9.6" x 15' 3"Autre
- Salle à mangerPrincipal16' x 11' 2"Autre
- Salle familialePrincipal16' x 13' 3.9"Autre
- CuisinePrincipal8' 11" x 13' 3.9"Autre
- CuisinePrincipal8' 6" x 5' 3"Autre
- Chambre à coucher principaleAu-dessus15' 6" x 12' 3.9"Autre
- Chambre à coucherAu-dessus8' 11" x 12' 6"Autre
- Chambre à coucherAu-dessus11' 6.9" x 10' 9.6"Autre
- Bureau à domicileAu-dessus12' 9.9" x 4' 5"Autre
- Penderie (Walk-in)Au-dessus3' 6.9" x 4' 9.9"Autre
- CuisineSous-sol12' 6" x 11' 9"Autre
- Chambre à coucherSous-sol8' 9" x 10' 2"Autre
- Chambre à coucherSous-sol10' 9" x 7' 9"Autre
- CuisineSous-sol10' 6.9" x 9' 2"Autre
- CuisineSous-sol8' 5" x 12' 3"Autre
- SalonEn dessous12' 9.6" x 12' 2"Autre
- Chambre à coucherEn dessous7' 11" x 14' 3.9"Autre
- Chambre à coucherEn dessous8' 11" x 12' 6.9"Autre
- Chambre à coucherSous-sol12' 6" x 8' 3.9"Autre
Agents de cette inscription
Demandez plus d’infos
Demandez plus d’infos
Emplacement
2996 7th Avenue E, Vancouver, British Columbia, V5M 1V3 Canada
Autour de cette propriété
En savoir plus au sujet du quartier et des commodités autour de cette résidence.
Demander de l’information sur le quartier
En savoir plus au sujet du quartier et des commodités autour de cette résidence
Demander maintenantCalculatrice de versements hypothécaires
- $
- %$
- %
- Capital et intérêts 14 053 $ /mo
- Impôt foncier n/a
- Frais de copropriété n/a

